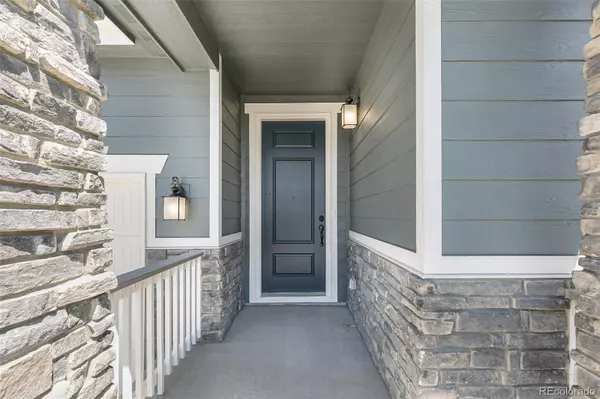4651 Amrock DR Johnstown, CO 80534
UPDATED:
12/10/2024 05:42 PM
Key Details
Property Type Single Family Home
Sub Type Single Family Residence
Listing Status Pending
Purchase Type For Sale
Square Footage 1,590 sqft
Price per Sqft $283
Subdivision Revere At Johnstown
MLS Listing ID 3488233
Style Contemporary
Bedrooms 3
Full Baths 2
Condo Fees $49
HOA Fees $49/mo
HOA Y/N Yes
Abv Grd Liv Area 1,590
Originating Board recolorado
Year Built 2024
Annual Tax Amount $10
Tax Year 2022
Lot Size 5,662 Sqft
Acres 0.13
Property Description
Location
State CO
County Weld
Rooms
Basement Crawl Space
Main Level Bedrooms 3
Main Level Kitchen
Main Level Great Room
Main Level Primary Bedroom
Main Level Primary Bathroom (Full)
Main Level Laundry
Main Level Bedroom
Main Level Bathroom (Full)
Main Level Bedroom
Interior
Interior Features Kitchen Island, Laminate Counters, No Stairs, Open Floorplan, Pantry, Primary Suite, Quartz Counters, Smoke Free, Walk-In Closet(s)
Heating Forced Air, Natural Gas
Cooling Central Air
Flooring Carpet, Laminate
Fireplace N
Appliance Dishwasher, Disposal, Microwave, Oven, Range, Self Cleaning Oven
Laundry In Unit
Exterior
Exterior Feature Private Yard
Parking Features Concrete, Insulated Garage, Lighted
Garage Spaces 2.0
Fence Partial
Utilities Available Cable Available, Electricity Connected, Internet Access (Wired), Natural Gas Connected
Roof Type Composition
Total Parking Spaces 2
Garage Yes
Building
Lot Description Irrigated, Landscaped
Sewer Public Sewer
Water Public
Level or Stories One
Structure Type Cement Siding
Schools
Elementary Schools Elwell
Middle Schools Milliken
High Schools Roosevelt
School District Johnstown-Milliken Re-5J
Others
Senior Community No
Ownership Builder
Acceptable Financing 1031 Exchange, Cash, Conventional, FHA, VA Loan
Listing Terms 1031 Exchange, Cash, Conventional, FHA, VA Loan
Special Listing Condition None
Pets Allowed Cats OK, Dogs OK

6455 S. Yosemite St., Suite 500 Greenwood Village, CO 80111 USA



