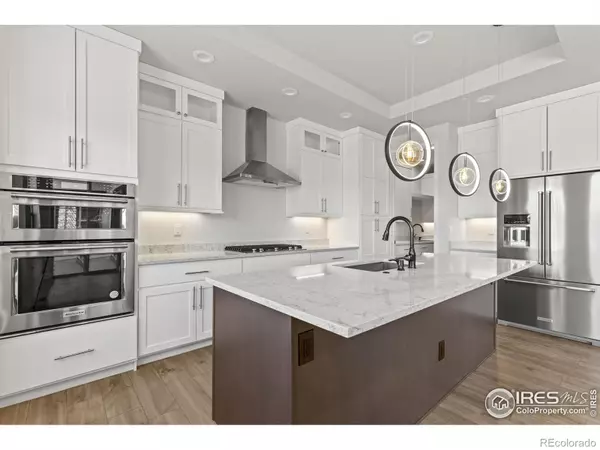5220 Sunglow CT Fort Collins, CO 80528
UPDATED:
11/18/2024 09:11 PM
Key Details
Property Type Multi-Family
Sub Type Multi-Family
Listing Status Active Under Contract
Purchase Type For Sale
Square Footage 3,800 sqft
Price per Sqft $216
Subdivision Sunrise Ridge
MLS Listing ID IR1014937
Style Contemporary,Spanish
Bedrooms 4
Full Baths 3
Half Baths 1
Condo Fees $425
HOA Fees $425/qua
HOA Y/N Yes
Abv Grd Liv Area 1,951
Originating Board recolorado
Year Built 2023
Annual Tax Amount $4,003
Tax Year 2023
Lot Size 0.380 Acres
Acres 0.38
Property Description
Location
State CO
County Larimer
Zoning UE
Rooms
Basement Daylight, Full
Main Level Bedrooms 2
Interior
Interior Features Eat-in Kitchen, Five Piece Bath, Kitchen Island, Open Floorplan, Pantry, Primary Suite, Radon Mitigation System, Vaulted Ceiling(s), Walk-In Closet(s)
Heating Forced Air
Cooling Central Air
Flooring Wood
Fireplaces Type Gas, Living Room
Fireplace N
Appliance Bar Fridge, Dishwasher, Disposal, Microwave, Oven, Refrigerator
Laundry In Unit
Exterior
Garage Spaces 2.0
Utilities Available Cable Available, Electricity Available, Electricity Connected, Internet Access (Wired), Natural Gas Available, Natural Gas Connected
View Mountain(s), Plains
Roof Type Concrete
Total Parking Spaces 2
Garage Yes
Building
Lot Description Cul-De-Sac, Rolling Slope, Sprinklers In Front
Foundation Slab
Sewer Public Sewer
Water Public
Level or Stories One
Structure Type Stone,Stucco,Wood Frame
Schools
Elementary Schools Zach
Middle Schools Preston
High Schools Fossil Ridge
School District Poudre R-1
Others
Ownership Individual
Acceptable Financing Cash, Conventional, FHA, VA Loan
Listing Terms Cash, Conventional, FHA, VA Loan

6455 S. Yosemite St., Suite 500 Greenwood Village, CO 80111 USA



