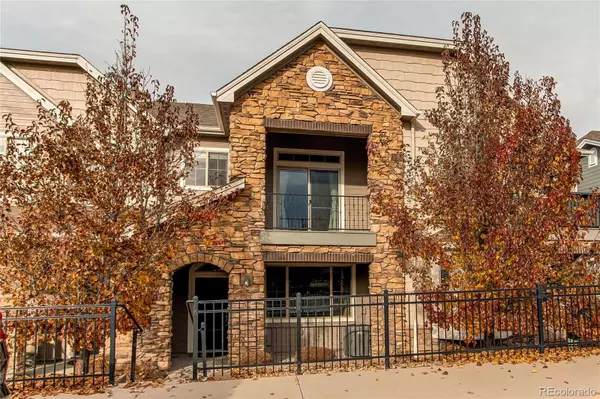9046 E Phillips LN Centennial, CO 80112

UPDATED:
12/12/2024 08:16 AM
Key Details
Property Type Townhouse
Sub Type Townhouse
Listing Status Active
Purchase Type For Sale
Square Footage 1,569 sqft
Price per Sqft $344
Subdivision Highland Park
MLS Listing ID 2905962
Bedrooms 3
Full Baths 2
Half Baths 1
Condo Fees $375
HOA Fees $375/mo
HOA Y/N Yes
Abv Grd Liv Area 1,569
Originating Board recolorado
Year Built 2015
Annual Tax Amount $3,129
Tax Year 2023
Property Description
Upstairs, the primary suite offers a private retreat with an ensuite 5-piece bath, a walk-in closet, and a serene balcony. Two additional bedrooms, a full bathroom, and a conveniently located laundry room round out the upper level.
Located just minutes from Park Meadows, Sky Ridge, shopping, entertainment, I-25, and C-470, this home combines modern living with ultimate convenience.
Location
State CO
County Arapahoe
Interior
Interior Features Granite Counters, Kitchen Island, Open Floorplan, Primary Suite
Heating Forced Air
Cooling Central Air
Flooring Carpet
Fireplace N
Appliance Cooktop, Dishwasher, Disposal, Dryer, Microwave, Oven, Range, Refrigerator, Washer
Exterior
Garage Spaces 2.0
Roof Type Composition
Total Parking Spaces 2
Garage Yes
Building
Sewer Public Sewer
Water Public
Level or Stories Two
Structure Type Other
Schools
Elementary Schools Willow Creek
Middle Schools Campus
High Schools Cherry Creek
School District Cherry Creek 5
Others
Senior Community No
Ownership Individual
Acceptable Financing Cash, Conventional
Listing Terms Cash, Conventional
Special Listing Condition None

6455 S. Yosemite St., Suite 500 Greenwood Village, CO 80111 USA
GET MORE INFORMATION




