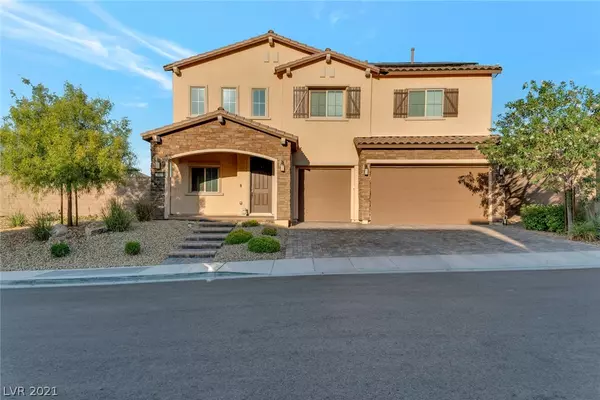For more information regarding the value of a property, please contact us for a free consultation.
986 Fairway Hill Street Henderson, NV 89002
Want to know what your home might be worth? Contact us for a FREE valuation!

Our team is ready to help you sell your home for the highest possible price ASAP
Key Details
Sold Price $790,000
Property Type Single Family Home
Sub Type Single Family Residence
Listing Status Sold
Purchase Type For Sale
Square Footage 4,141 sqft
Price per Sqft $190
Subdivision Mission / College - Phase 1
MLS Listing ID 2320721
Sold Date 10/19/21
Style Two Story
Bedrooms 5
Full Baths 3
Half Baths 1
Three Quarter Bath 1
Construction Status RESALE
HOA Fees $49/mo
HOA Y/N Yes
Originating Board GLVAR
Year Built 2017
Annual Tax Amount $5,547
Lot Size 8,276 Sqft
Acres 0.19
Property Description
Allow me to take you down the road of opulent and comfortable living. Situated in the pristine Mission Hills Estate located in Henderson, NV, this 2-story home has an open floor plan, roller shutters, an upgraded kitchen to include a subzero refrigerator, vast island and extended cabinetry. There is a wine rack, walk-in pantry, not to mention an immense family room, living room, and loft. Downstairs is a master suite with its own walk-in closet, bathroom and washer and dryer. The backyard is completely done, having a pool and spa, complimented by a gazebo. The secondary rooms have great size with a pair being a Jack & Jill. The master bedroom comes equipped with his and her closets, his and her sinks, an oversized shower and tub, oh and a makeup area. Walk in now, letâs start your âDreamâ.
Location
State NV
County Clark County
Community Mission Hills Estate
Zoning Single Family
Body of Water Public
Interior
Interior Features Bedroom on Main Level, Ceiling Fan(s), Window Treatments, Air Filtration, Programmable Thermostat
Heating Gas, High Efficiency, Multiple Heating Units, Solar
Cooling Central Air, Electric, High Efficiency, 2 Units
Flooring Carpet, Tile
Window Features Blinds,Plantation Shutters
Appliance Built-In Gas Oven, Double Oven, Dryer, Dishwasher, ENERGY STAR Qualified Appliances, Gas Cooktop, Disposal, Microwave, Refrigerator, Water Heater, Water Purifier, Washer
Laundry Cabinets, Gas Dryer Hookup, Main Level, Laundry Room, Sink, Upper Level
Exterior
Exterior Feature Barbecue, Burglar Bar, Deck, Dog Run, Porch, Patio, Private Yard, Storm/Security Shutters, Sprinkler/Irrigation
Parking Features Attached, Electric Vehicle Charging Station(s), Finished Garage, Garage, Private
Garage Spaces 3.0
Fence Block, Back Yard
Pool Heated, In Ground, Private, Pool/Spa Combo
Utilities Available Cable Available, High Speed Internet Available
Amenities Available Dog Park, Jogging Path, Park
View Y/N 1
View Mountain(s)
Roof Type Tile
Street Surface Paved
Porch Covered, Deck, Patio, Porch
Garage 1
Private Pool yes
Building
Lot Description Back Yard, Corner Lot, Drip Irrigation/Bubblers, Sprinklers In Front, Landscaped, Rocks, Synthetic Grass, < 1/4 Acre
Faces West
Story 2
Sewer Public Sewer
Water Public
Architectural Style Two Story
Structure Type Block,Stucco,Drywall
Construction Status RESALE
Schools
Elementary Schools Walker J. Marlan, Walker J. Marlan
Middle Schools Mannion Jack & Terry
High Schools Foothill
Others
HOA Name Mission Hills Estate
HOA Fee Include Association Management,Maintenance Grounds,Reserve Fund,Security
Tax ID 179-29-416-048
Security Features Security System Owned,Fire Sprinkler System
Acceptable Financing Cash, Conventional, FHA, VA Loan
Listing Terms Cash, Conventional, FHA, VA Loan
Financing Conventional
Read Less

Copyright 2025 of the Las Vegas REALTORS®. All rights reserved.
Bought with Mike S Roland • Platinum R.E. Professionals



