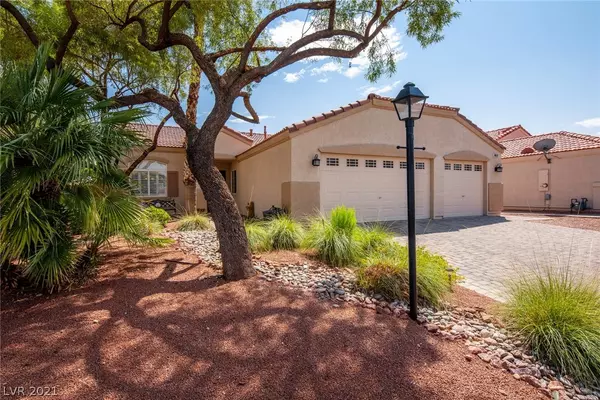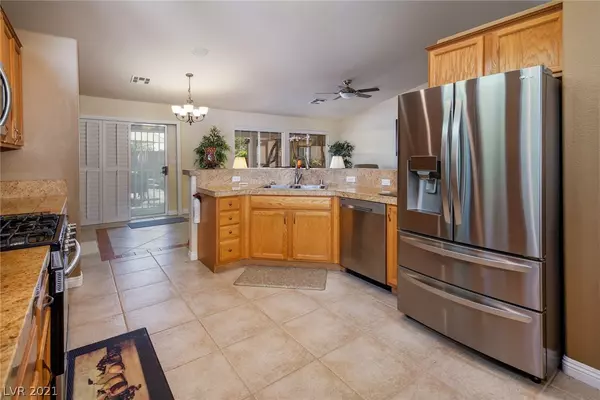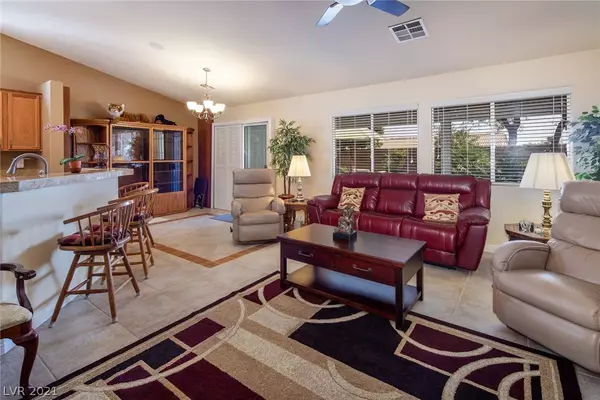For more information regarding the value of a property, please contact us for a free consultation.
8032 Villa Fiesta Street Las Vegas, NV 89131
Want to know what your home might be worth? Contact us for a FREE valuation!

Our team is ready to help you sell your home for the highest possible price ASAP
Key Details
Sold Price $420,000
Property Type Single Family Home
Sub Type Single Family Residence
Listing Status Sold
Purchase Type For Sale
Square Footage 1,650 sqft
Price per Sqft $254
Subdivision Stone Mountain
MLS Listing ID 2326853
Sold Date 10/19/21
Style One Story
Bedrooms 3
Full Baths 2
Construction Status RESALE
HOA Fees $60/qua
HOA Y/N Yes
Originating Board GLVAR
Year Built 2002
Annual Tax Amount $1,805
Lot Size 6,534 Sqft
Acres 0.15
Property Description
Amazing Single Story Move In Ready Home with Hard To Find 3 Car Garage in Gated Neighborhood! Beautifully Upgraded Kitchen with Stainless Steel Appliances and Large Breakfast Nook Area That Opens Up Into Spacious Living Room With Vaulted Ceilings! Large Den With French Doors That Could Easily Be Converted to a 4th Bedroom! Elegant Master Bedroom with Vaulted Ceilings and Remodeled Master Bathroom with Walk In Spa and Shower! Second Bathroom Also Remodeled! Large Backyard With Covered Patio that Spans the Entire Back Of Home! Hardscaped with New Stamped Concrete! Two recently Built Tuff Sheds in Backyard that Convey with the Home! The 10 x 10 Shed is Wired with Electricity and Makes a Great Workshop! New Exterior Paint in 2020! Plantation Shudders! Whole Home Water Purifier! This Home Has It All!
Location
State NV
County Clark County
Community Santa Bella
Zoning Single Family
Body of Water Public
Rooms
Other Rooms Shed(s)
Interior
Interior Features Bedroom on Main Level, Ceiling Fan(s), Primary Downstairs, Pot Rack, Window Treatments, Programmable Thermostat
Heating Central, Gas
Cooling Central Air, Electric
Flooring Carpet, Ceramic Tile
Fireplaces Number 1
Fireplaces Type Family Room, Gas
Window Features Blinds,Double Pane Windows,Low Emissivity Windows,Plantation Shutters
Appliance Dryer, Disposal, Gas Range, Microwave, Water Softener Owned, Washer
Laundry Electric Dryer Hookup, Gas Dryer Hookup, Main Level
Exterior
Exterior Feature Barbecue, Patio, Private Yard, Shed, Sprinkler/Irrigation
Parking Features Attached, Garage, Garage Door Opener
Garage Spaces 3.0
Fence Block, Back Yard
Pool None
Utilities Available Cable Available, Underground Utilities
Amenities Available Gated
View Y/N 1
View Mountain(s)
Roof Type Tile
Present Use Residential
Street Surface Paved
Porch Covered, Patio
Garage 1
Private Pool no
Building
Lot Description Drip Irrigation/Bubblers, Desert Landscaping, Landscaped, < 1/4 Acre
Faces West
Story 1
Sewer Public Sewer
Water Public
Architectural Style One Story
Construction Status RESALE
Schools
Elementary Schools O' Roarke Thomas, O' Roarke Thomas
Middle Schools Cadwallader Ralph
High Schools Arbor View
Others
HOA Name Santa Bella
HOA Fee Include Association Management,Security
Tax ID 125-09-811-015
Security Features Gated Community
Acceptable Financing Cash, Conventional, FHA, VA Loan
Listing Terms Cash, Conventional, FHA, VA Loan
Financing Conventional
Read Less

Copyright 2024 of the Las Vegas REALTORS®. All rights reserved.
Bought with Amber Brennan • Jason Mitchell Real Estate



