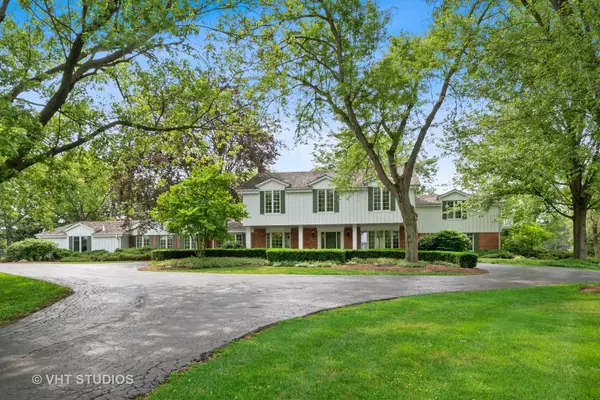For more information regarding the value of a property, please contact us for a free consultation.
422 Caesar Drive Barrington Hills, IL 60010
Want to know what your home might be worth? Contact us for a FREE valuation!

Our team is ready to help you sell your home for the highest possible price ASAP
Key Details
Sold Price $1,060,000
Property Type Single Family Home
Sub Type Detached Single
Listing Status Sold
Purchase Type For Sale
Square Footage 6,000 sqft
Price per Sqft $176
Subdivision Dorvillee
MLS Listing ID 11141734
Sold Date 10/26/21
Bedrooms 5
Full Baths 5
Year Built 1962
Annual Tax Amount $12,621
Tax Year 2019
Lot Size 6.890 Acres
Lot Dimensions 561X300X291X818X262
Property Description
Welcome to Barrington Hills! Enjoy the lifestyle in this beautiful five bedroom custom home situated on over six rolling acres in the heart of horse country! Impeccably maintained and nicely updated throughout with quality high end finishes, fabulous floor plan and space for all! The walnut paneled library has sweeping views of the property and doubles as the perfect home office, while the 5th bedroom, also on the main level offers separate living quarters for out of town guests or a multigenerational arrangement. Enjoy cooking and entertaining in the updated Chef's kitchen by PB Kitchen Design in Geneva featuring high end appliances, inset custom cabinetry, granite counters, double ovens, two new dishwashers, and a huge center island w/prep sink and warming drawer. Primary bedroom suite has a separate dressing area with closets galore outside of the large updated bathroom with separate tub, glass shower and heated floors, Juliet balcony, spiral staircase to the library and freshly painted too! All of the bathrooms in this home have been beautifully updated, three additional bedrooms upstairs offer 2 en-suite baths also with heated floors. There are spaces for everyone with both a formal living room w/fireplace & hand scraped walnut flooring, and a large and cozy family room w/river stone fireplace, vaulted, beamed ceiling and custom cabinet built ins adjacent to the kitchen opening to the patio and gorgeous back yard. The lower level is recently re-finished and offers a separate rec room with full bath and 2 large storage rooms including exterior access. Bring your horses as they will love the recently built CastleBrook 4 stall barn. Four stalls are matted 12' x 12' with Dutch doors. Barn is insulated, has H2O filtration, heated tack room and heated wash rack, plumbed for horse waterers. Shuck fencing in place creating a pasture and two paddocks. Ride directly to trail! Don't have horses or animals? Think of the unbelievable barn/outdoor entertaining as the walls of the stall can easily be removed and would be great for parties or vintage car storage too! Steps to Barrington Hills Country Club and backs to 35 acre retreat. Low Barrington Hills taxes! Don't miss the playhouse style chicken coop! Fabulous offering in the A+ Barrington School district, and close to local Barrington Village shops, dining, Farmer's Market and Metra station.
Location
State IL
County Cook
Community Horse-Riding Trails, Street Paved
Rooms
Basement Partial
Interior
Interior Features Vaulted/Cathedral Ceilings, Bar-Dry, Hardwood Floors, Heated Floors, First Floor Bedroom, In-Law Arrangement, First Floor Laundry, First Floor Full Bath, Built-in Features, Bookcases, Beamed Ceilings, Granite Counters
Heating Natural Gas, Forced Air, Sep Heating Systems - 2+, Zoned
Cooling Central Air, Zoned
Fireplaces Number 2
Fireplaces Type Gas Log, Gas Starter
Fireplace Y
Appliance Double Oven, Range, Microwave, Dishwasher, Refrigerator, Disposal, Range Hood, Water Softener, Other
Laundry Sink
Exterior
Exterior Feature Balcony, Patio, Porch, Box Stalls
Parking Features Attached
Garage Spaces 3.0
View Y/N true
Roof Type Shake
Building
Lot Description Horses Allowed, Landscaped, Paddock, Mature Trees, Pasture, Wood Fence
Story 2 Stories
Foundation Concrete Perimeter
Sewer Septic-Private
Water Private Well
New Construction false
Schools
Elementary Schools Countryside Elementary School
Middle Schools Barrington Middle School Prairie
High Schools Barrington High School
School District 220, 220, 220
Others
HOA Fee Include None
Ownership Fee Simple
Special Listing Condition List Broker Must Accompany
Read Less
© 2024 Listings courtesy of MRED as distributed by MLS GRID. All Rights Reserved.
Bought with Alice Picchi • Keller Williams Success Realty

