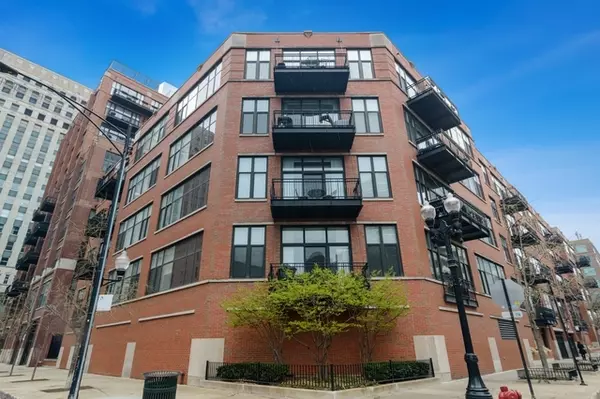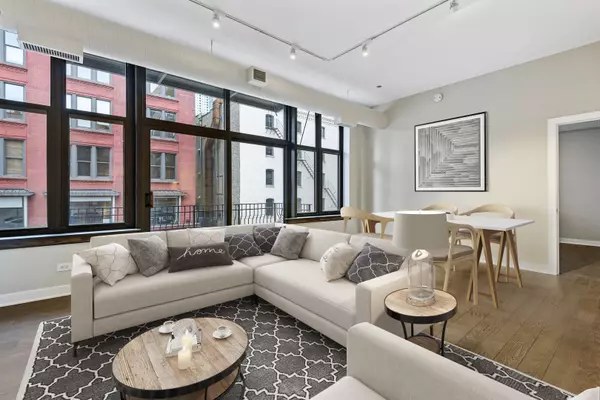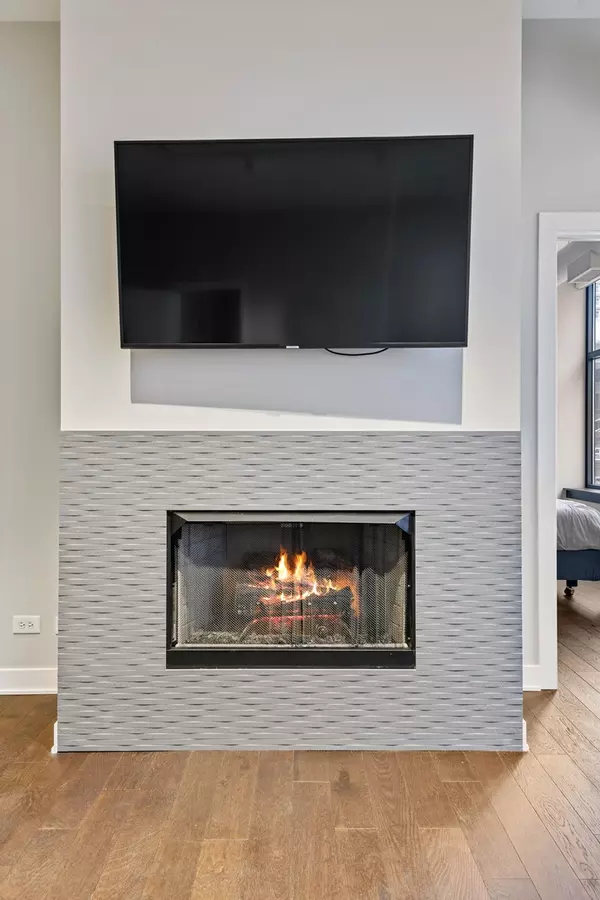For more information regarding the value of a property, please contact us for a free consultation.
333 W Hubbard Street #3M Chicago, IL 60654
Want to know what your home might be worth? Contact us for a FREE valuation!

Our team is ready to help you sell your home for the highest possible price ASAP
Key Details
Sold Price $477,500
Property Type Condo
Sub Type Condo,Mid Rise (4-6 Stories)
Listing Status Sold
Purchase Type For Sale
Square Footage 1,153 sqft
Price per Sqft $414
Subdivision Union Square Lofts
MLS Listing ID 11029064
Sold Date 10/22/21
Bedrooms 2
Full Baths 2
HOA Fees $849/mo
Year Built 1998
Annual Tax Amount $7,169
Tax Year 2019
Lot Dimensions COMMON
Property Description
"Stunning and contemporary" describes this 2019 gut renovated home in Union Square Lofts in the heart of dynamic River North. Features include: 5" Oak plank flooring throughout with new baseboards and coordinating stained trim. Smashing custom fireplace surround. Impressive kitchen with quartz countertops with full height backsplash, new stainless appliances, custom cabinetry with soft close drawers, LED under cabinet lighting and striking undermount sink/hardware. Two gorgeous baths: spa style master bath with porcelain tile flooring and custom double bowl vanity with 1 1/4' quartz countertops and an oversized shower. Guest bath with porcelain finishes, pedestal sink and tub/shower combination. New custom LED Track lighting. Both bedrooms are fully enclosed with windows - perfect for guests or a quiet in-home office. Custom Hunter Douglass shades with remote. Generous closet space. W/D. Extra Storage. Garage included. Asmt includes heat, air, gas, water, basic cable/internet.
Location
State IL
County Cook
Rooms
Basement None
Interior
Interior Features Hardwood Floors, First Floor Laundry
Heating Natural Gas, Forced Air
Cooling Central Air
Fireplaces Number 1
Fireplaces Type Gas Log
Fireplace Y
Appliance Range, Microwave, Dishwasher, Refrigerator, Washer, Dryer, Disposal, Stainless Steel Appliance(s)
Exterior
Exterior Feature Balcony
Parking Features Attached
Garage Spaces 1.0
Community Features Door Person, Elevator(s), Storage, On Site Manager/Engineer, Receiving Room, Valet/Cleaner
View Y/N true
Roof Type Rubber
Building
Foundation Brick/Mortar, Concrete Perimeter
Sewer Public Sewer
Water Lake Michigan
New Construction false
Schools
School District 299, 299, 299
Others
Pets Allowed Cats OK, Dogs OK, Number Limit
HOA Fee Include Heat,Air Conditioning,Water,Gas,Parking,Insurance,Security,Doorman,TV/Cable,Exterior Maintenance,Lawn Care,Scavenger,Snow Removal,Internet
Ownership Condo
Special Listing Condition None
Read Less
© 2025 Listings courtesy of MRED as distributed by MLS GRID. All Rights Reserved.
Bought with Ryan Huyler • Compass



