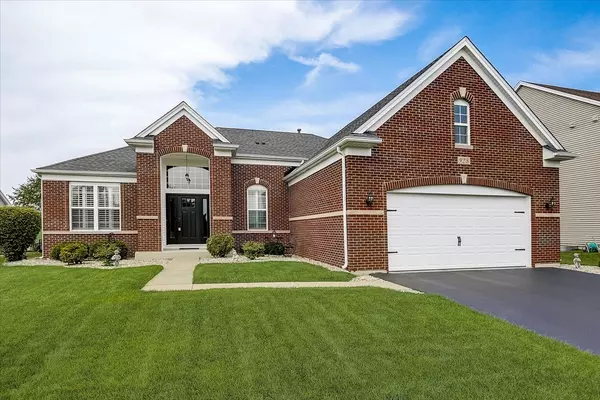For more information regarding the value of a property, please contact us for a free consultation.
928 Bennett Drive North Aurora, IL 60542
Want to know what your home might be worth? Contact us for a FREE valuation!

Our team is ready to help you sell your home for the highest possible price ASAP
Key Details
Sold Price $450,100
Property Type Single Family Home
Sub Type Detached Single
Listing Status Sold
Purchase Type For Sale
Square Footage 2,160 sqft
Price per Sqft $208
Subdivision Tanner Trails
MLS Listing ID 11183914
Sold Date 10/25/21
Bedrooms 3
Full Baths 2
HOA Fees $15/mo
Year Built 2006
Annual Tax Amount $9,244
Tax Year 2020
Lot Size 0.322 Acres
Lot Dimensions 14018
Property Description
Simply stunning, elegant ranch home on a premium lot in North Aurora's Tanner Trails subdivision. This spacious ranch with an open floorplan has over 2,000 square feet not including the finished basement! The stately brick front enhances the curb appeal and welcomes you to the entryway. Gleaming hardwood floors and a formal dining room with plantation shutters as you walk in the front door. Beautifully updated chef's kitchen with quartz counter tops, center island, large pantry, stone backsplash and pendant lighting. The cozy eating area with sliders out to the backyard is open to the great room with a stone fireplace and plantation shutters. White trim and crown molding throughout! Three large bedrooms, including a primary suite walk-in closet and updated ensuite with dual vanities, separate tub and shower, white cabinets and quartz counters. The updated second full bathroom also features white cabinets, quartz counters and dual vanities. Convenient laundry room at the front of the home with access to the two-car garage. Head down to the finished basement that is perfect for a second family room, movie room or playroom. Tons of storage in the crawl space! Step outside into the private backyard with stamped concrete patio, pergola, and new cedar trellis for added privacy. With no neighbors behind, this is truly a peaceful oasis to enjoy morning coffee, evening dinners, family gatherings and gorgeous sunsets. Kaneland School District and quick access to Orchard Road and I-88. Welcome Home!
Location
State IL
County Kane
Community Park, Lake, Curbs, Sidewalks, Street Lights, Street Paved, Other
Rooms
Basement Partial
Interior
Interior Features Hardwood Floors, First Floor Laundry, Walk-In Closet(s)
Heating Natural Gas, Forced Air
Cooling Central Air
Fireplaces Number 1
Fireplaces Type Gas Log, Gas Starter
Fireplace Y
Appliance Range, Microwave, Dishwasher, Refrigerator, Disposal
Laundry Gas Dryer Hookup, In Unit, Sink
Exterior
Exterior Feature Stamped Concrete Patio
Parking Features Attached
Garage Spaces 2.0
View Y/N true
Building
Lot Description Forest Preserve Adjacent
Story 1 Story
Sewer Public Sewer
Water Public
New Construction false
Schools
Elementary Schools Blackberry Creek Elementary Scho
Middle Schools Harter Middle School
High Schools Kaneland High School
School District 302, 302, 302
Others
HOA Fee Include Other
Ownership Fee Simple w/ HO Assn.
Special Listing Condition None
Read Less
© 2024 Listings courtesy of MRED as distributed by MLS GRID. All Rights Reserved.
Bought with Cynthia Miller • eXp Realty, LLC - Geneva
GET MORE INFORMATION




