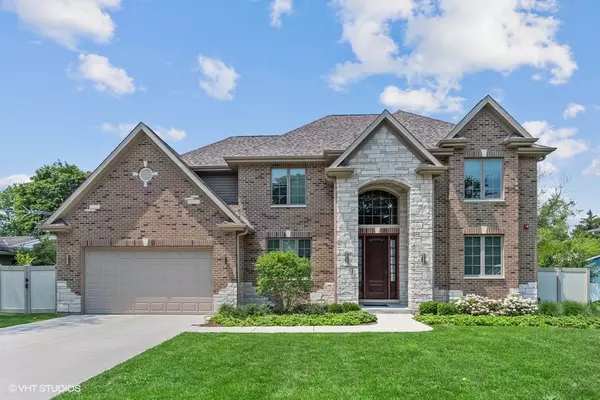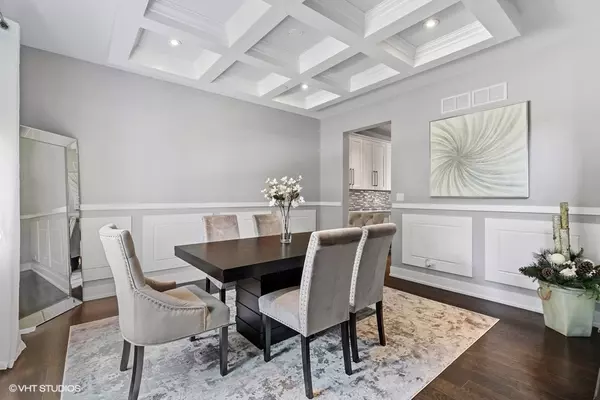For more information regarding the value of a property, please contact us for a free consultation.
1684 Prairie Avenue Northbrook, IL 60062
Want to know what your home might be worth? Contact us for a FREE valuation!

Our team is ready to help you sell your home for the highest possible price ASAP
Key Details
Sold Price $1,170,000
Property Type Single Family Home
Sub Type Detached Single
Listing Status Sold
Purchase Type For Sale
Square Footage 3,470 sqft
Price per Sqft $337
Subdivision Northbrook West
MLS Listing ID 11198513
Sold Date 10/25/21
Style Contemporary,Traditional
Bedrooms 5
Full Baths 5
Year Built 2018
Annual Tax Amount $4,003
Tax Year 2019
Lot Size 10,001 Sqft
Lot Dimensions 80X125
Property Description
Gorgeous Newer Construction (2018). 5 bed/5 bath Brick Luxury Smart home. Light-filled open floor plan features bright white gourmet kitchen with gorgeous quartz countertops and a large island perfect for entertaining. High end SS Bosch and Samsung appliances, beverage fridge, walk in pantry, large eat in sunny breakfast area and loads of storage. Expansive family room w/ fireplace, sensational built-ins & walls of windows opens to deep yard. 1st floor bedroom/office suite w full bath. All bedrooms with walk in closets and bathroom. Private master suite w/ dramatic high ceiling, spa like en-suite bath, separate shower and stunning oversize tub. Three more oversized bedrooms on 2nd floor. Incredible 2 story entry with dual staircase into butlers pantry/kitchen. 1st floor laundry & mudroom. Deep pour full basement with stunning full bath, electric bidet toilet and full steam shower. Media room with plush seats and a giant screen. 9ft ceilings on 1st fl;10 ft on 2nd fl. Top rated Northbrook schools, Close to parks, shopping and easy access highway, Metra & O'Hare. Roof w/ 40 year warranty. Dual zoned. 3 car tandem garage for large vehicles or storage. Included in home is an entire smart system with camera's throughout first floor and outside and a full home air purifier. Custom blinds throughout.
Location
State IL
County Cook
Community Park
Rooms
Basement Full
Interior
Interior Features Vaulted/Cathedral Ceilings, Skylight(s), Hardwood Floors, First Floor Bedroom, In-Law Arrangement, First Floor Laundry, First Floor Full Bath, Built-in Features, Walk-In Closet(s), Ceiling - 10 Foot, Ceiling - 9 Foot, Open Floorplan, Drapes/Blinds
Heating Natural Gas
Cooling Central Air
Fireplaces Number 1
Fireplaces Type Gas Starter
Fireplace Y
Appliance Microwave, Dishwasher, High End Refrigerator, Bar Fridge, Freezer, Washer, Dryer, Disposal, Stainless Steel Appliance(s), Wine Refrigerator, Cooktop, Built-In Oven, Range Hood
Exterior
Parking Features Attached
Garage Spaces 3.0
View Y/N true
Roof Type Asphalt
Building
Story 2 Stories
Foundation Concrete Perimeter
Sewer Public Sewer
Water Public
New Construction false
Schools
Elementary Schools Henry Winkelman Elementary Schoo
Middle Schools Field School
High Schools Glenbrook North High School
School District 31, 31, 225
Others
HOA Fee Include None
Ownership Fee Simple
Special Listing Condition None
Read Less
© 2024 Listings courtesy of MRED as distributed by MLS GRID. All Rights Reserved.
Bought with Karen Schwartz • Dream Town Realty



