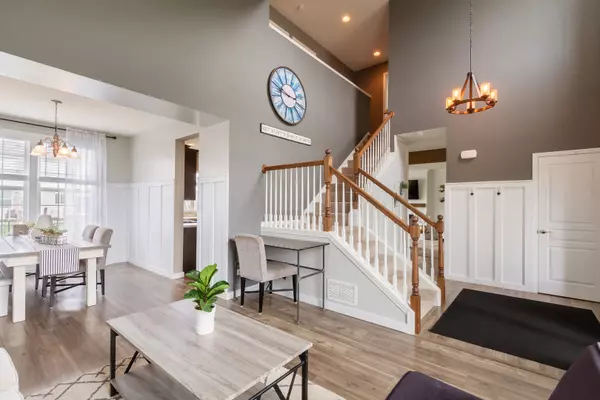For more information regarding the value of a property, please contact us for a free consultation.
3552 Edgewood Lane Carpentersville, IL 60110
Want to know what your home might be worth? Contact us for a FREE valuation!

Our team is ready to help you sell your home for the highest possible price ASAP
Key Details
Sold Price $355,555
Property Type Single Family Home
Sub Type Detached Single
Listing Status Sold
Purchase Type For Sale
Square Footage 2,057 sqft
Price per Sqft $172
Subdivision Winchester Glen
MLS Listing ID 11186253
Sold Date 10/25/21
Style Contemporary
Bedrooms 3
Full Baths 2
Half Baths 1
HOA Fees $36/qua
Year Built 2013
Annual Tax Amount $7,934
Tax Year 2019
Lot Size 7,082 Sqft
Lot Dimensions 56X118X58X41X118
Property Description
Nothing to do but Move In to this Incredibly Upgraded Home! Step in to the soaring 2-story foyer with updated lighting, flooring, and custom wood work! The Bright family room offers a wall of windows, cozy fireplace, and opens to the kitchen - perfect, open floorplan! Eat-in kitchen boasts 42" cabinetry with crown molding, stone backsplash, island with breakfast far, stainless steel appliances, and sliding glass door leading to the spacious patio! Formal Dining Room and Living Room feature upgraded lighting, board and batten wood work, and new wood laminate flooring. Master Suite with Beautiful, Private bathroom and walk-in closet! The finished basement provides even more living space with a play room, custom wetbar, and additional family room space, while still having plenty of storage room.
Location
State IL
County Kane
Community Park, Curbs, Sidewalks, Street Lights, Street Paved
Rooms
Basement Full
Interior
Interior Features Vaulted/Cathedral Ceilings, Wood Laminate Floors, First Floor Laundry, Built-in Features, Walk-In Closet(s), Ceiling - 9 Foot, Ceilings - 9 Foot, Beamed Ceilings, Open Floorplan, Some Carpeting, Separate Dining Room
Heating Natural Gas, Forced Air
Cooling Central Air
Fireplaces Number 1
Fireplaces Type Electric, Insert
Fireplace Y
Appliance Range, Microwave, Dishwasher, Refrigerator, Washer, Dryer, Disposal, Stainless Steel Appliance(s)
Laundry Gas Dryer Hookup
Exterior
Exterior Feature Patio, Storms/Screens
Parking Features Attached
Garage Spaces 2.0
View Y/N true
Roof Type Asphalt
Building
Lot Description Fenced Yard, Landscaped
Story 2 Stories
Foundation Concrete Perimeter
Sewer Public Sewer
Water Public
New Construction false
Schools
Elementary Schools Liberty Elementary School
Middle Schools Dundee Middle School
High Schools Hampshire High School
School District 300, 300, 300
Others
HOA Fee Include Other
Ownership Fee Simple
Special Listing Condition None
Read Less
© 2024 Listings courtesy of MRED as distributed by MLS GRID. All Rights Reserved.
Bought with Thomas Jackowski • Compass



