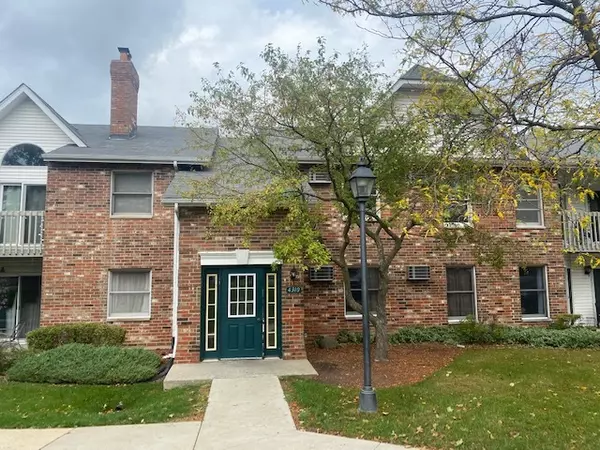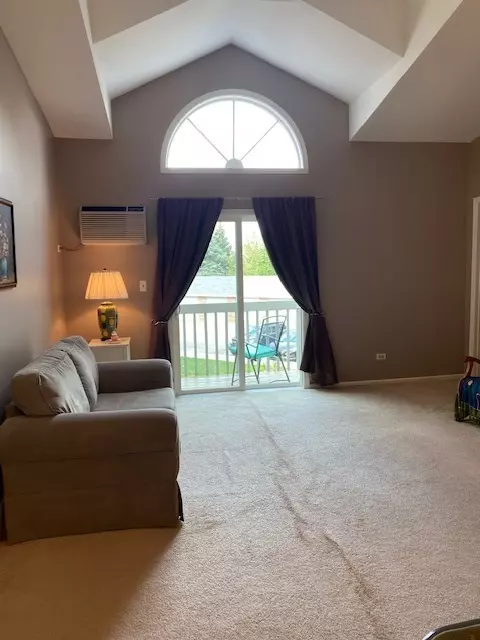For more information regarding the value of a property, please contact us for a free consultation.
4310 W Shamrock Lane #2B Mchenry, IL 60050
Want to know what your home might be worth? Contact us for a FREE valuation!

Our team is ready to help you sell your home for the highest possible price ASAP
Key Details
Sold Price $105,000
Property Type Condo
Sub Type Condo
Listing Status Sold
Purchase Type For Sale
Square Footage 933 sqft
Price per Sqft $112
Subdivision Irish Prairie
MLS Listing ID 11243813
Sold Date 10/26/21
Bedrooms 2
Full Baths 1
HOA Fees $228/mo
Year Built 1992
Annual Tax Amount $2,580
Tax Year 2020
Lot Dimensions COMMON
Property Description
Adorable 2 bed, 1 bath unit with 1 car detached garage and in-unit laundry. Kitchen has lookout to separate dining room - stove (2019), fridge & dishwasher (2010). Bedrooms flank the large living room with vaulted ceiling and newer slider (2014) to balcony. Hardwood floors in entry, kitchen & laundry room. Primary bedroom has newer slider (2014) to balcony and walk-in closet. 2nd bedroom has larger walk-in closet & newer ceiling fan (2015). Full bath has newer tile (2013). All paint and blinds done 2014. Lots of closets for storage as well as additional storage closet off balcony. 2 wall AC units & baseboard heat. Washer/Dryer 2010. Roof done 2018. Building situated across from park, tennis & volleyball courts. Great location close to lakes, Fox River & Moraine Hills State Park. Fitness, indoor/outdoor pool available for additional monthly fee with The Greens of Irish Prairie. AS IS sale.
Location
State IL
County Mc Henry
Rooms
Basement None
Interior
Interior Features Vaulted/Cathedral Ceilings, Hardwood Floors, Laundry Hook-Up in Unit, Storage, Built-in Features
Heating Baseboard
Cooling Window/Wall Units - 2
Fireplace Y
Appliance Range, Dishwasher, Refrigerator, Washer, Dryer
Laundry Electric Dryer Hookup
Exterior
Exterior Feature Balcony
Parking Features Detached
Garage Spaces 1.0
View Y/N true
Building
Lot Description Common Grounds
Sewer Public Sewer
Water Public
New Construction false
Schools
School District 15, 15, 156
Others
Pets Allowed Cats OK, Dogs OK, Number Limit, Size Limit
HOA Fee Include Parking,Insurance,Exterior Maintenance,Lawn Care,Snow Removal
Ownership Condo
Special Listing Condition None
Read Less
© 2024 Listings courtesy of MRED as distributed by MLS GRID. All Rights Reserved.
Bought with Rodney Sterne • Coldwell Banker Real Estate Group



