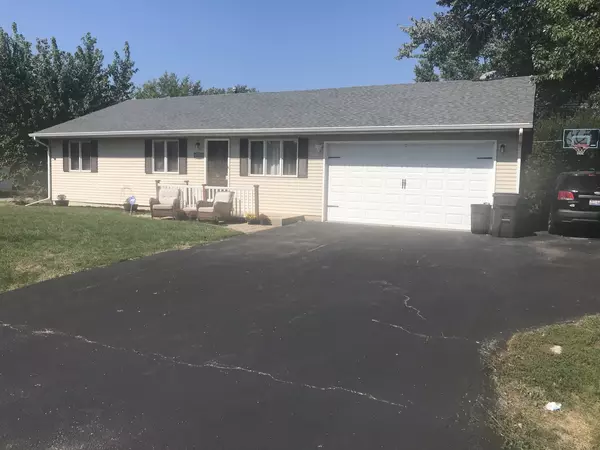For more information regarding the value of a property, please contact us for a free consultation.
4712 WILLOW Lane Mchenry, IL 60050
Want to know what your home might be worth? Contact us for a FREE valuation!

Our team is ready to help you sell your home for the highest possible price ASAP
Key Details
Sold Price $205,500
Property Type Single Family Home
Sub Type Detached Single
Listing Status Sold
Purchase Type For Sale
Square Footage 1,380 sqft
Price per Sqft $148
Subdivision Lakeland Shores
MLS Listing ID 11216886
Sold Date 10/29/21
Style Ranch
Bedrooms 3
Full Baths 2
Year Built 1996
Annual Tax Amount $4,886
Tax Year 2020
Lot Size 0.413 Acres
Lot Dimensions 80X130X100X150
Property Description
Move right into this lovely updated ranch with attached two car heated garage on corner lot. Large living room with vaulted ceiling and hardwood floor accented with built-in shelving. Gorgeous new kitchen and bathrooms. Master Bedroom has full bath. Includes laundry/ mud room off the kitchen. Kitchen and master bedroom have barnwood accent walls. New carpeting in bedrooms. Large sunny back yard - perfect space for a vegetable garden. Spacious deck for entertaining. Close to shopping, restaurants, parks, and beach. You can launch your canoe, kayak or fishing boat for some fishing or fun in the sun at the neighborhood beach on McCullom Lake. Enjoy nature in your backyard, as this home backs up to a small, shallow creek. Full warranty included.
Location
State IL
County Mc Henry
Community Park, Lake, Street Lights, Street Paved
Rooms
Basement None
Interior
Interior Features Vaulted/Cathedral Ceilings, Hardwood Floors, First Floor Bedroom, First Floor Laundry, First Floor Full Bath
Heating Natural Gas
Cooling Central Air
Fireplace N
Appliance Range, Dishwasher, Refrigerator, Washer, Dryer, Disposal
Exterior
Exterior Feature Deck
Parking Features Attached
Garage Spaces 2.0
View Y/N true
Roof Type Asphalt
Building
Lot Description Corner Lot
Story 1 Story
Foundation Concrete Perimeter
Sewer Public Sewer
Water Public
New Construction false
Schools
Elementary Schools Valley View Elementary School
Middle Schools Parkland Middle School
High Schools Mchenry High School-Upper Campus
School District 15, 15, 156
Others
HOA Fee Include None
Ownership Fee Simple
Special Listing Condition Home Warranty
Read Less
© 2024 Listings courtesy of MRED as distributed by MLS GRID. All Rights Reserved.
Bought with Dan Hartwig • RE/MAX Plaza



