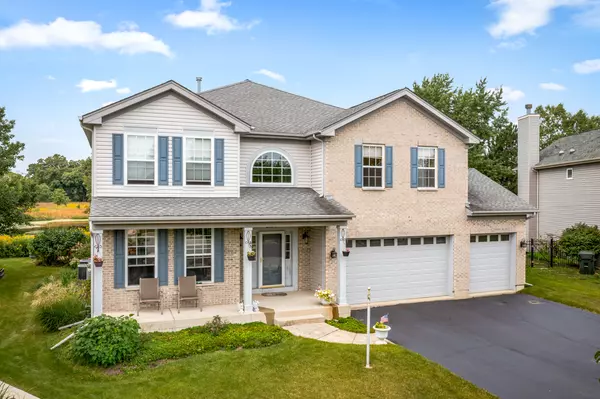For more information regarding the value of a property, please contact us for a free consultation.
6507 Pine Hollow Road Carpentersville, IL 60110
Want to know what your home might be worth? Contact us for a FREE valuation!

Our team is ready to help you sell your home for the highest possible price ASAP
Key Details
Sold Price $425,000
Property Type Single Family Home
Sub Type Detached Single
Listing Status Sold
Purchase Type For Sale
Square Footage 4,018 sqft
Price per Sqft $105
Subdivision Kimball Farms
MLS Listing ID 11212543
Sold Date 10/27/21
Style Traditional
Bedrooms 4
Full Baths 2
Half Baths 1
Year Built 2001
Annual Tax Amount $10,791
Tax Year 2020
Lot Size 10,323 Sqft
Lot Dimensions 43X116X99X36X125
Property Description
HUGE 4 BEDROOM ~ 3 CAR GARAGE ~ ONE OWNER HOME NESTLED ON CUL DE SAC LOT ~ RAINY DAY FRONT PORCH ~ HOME BACKS TO SPRING-FED POND ~ FRESHLY PAINTED & ALL NEW CARPET ~ OVER 4000 SQ FT OF LIVING SPACE ~ 12' CEILING HEIGHT ON THE MAIN LEVEL ~ GRAND ENTRYWAY WITH HARDWOOD FLOORING ~ HUGE LIVING ROOM/DINING ROOM COMBO ~ KITCHEN WITH TONS OF LIGHT OAK CABINETS ~ ISLAND ~ BREAKFAST BAR ~ LARGE BREAKFAST NOOK ~ FAMILY ROOM WITH CUSTOM FIREPLACE ~ HUGE DEN WITH CUSTOM BUILT-INS ~ 1ST FLOOR LAUNDRY ~ MASTER SUITE WITH SITTING AREA ~ SEPARATE TUB & WALK-IN SHOWER ~ SPLIT SINKS ~ LOVELY LOFT OVERLOOKING POND ~ 4 OTHER LARGER BEDROOMS ~ BACKYARD WITH CUSTOM DECK & GAZEBO ~ DEEP POOR BASEMENT ~ ZONED HEATING
Location
State IL
County Kane
Community Curbs, Sidewalks, Street Lights, Street Paved
Rooms
Basement Full
Interior
Interior Features Vaulted/Cathedral Ceilings, Hardwood Floors, First Floor Laundry, Walk-In Closet(s), Ceiling - 9 Foot, Open Floorplan
Heating Natural Gas, Forced Air
Cooling Central Air, Zoned
Fireplaces Number 1
Fireplaces Type Gas Log, Gas Starter
Fireplace Y
Appliance Range, Microwave, Dishwasher, Refrigerator, Washer, Dryer, Disposal, Stainless Steel Appliance(s)
Exterior
Exterior Feature Deck, Porch, Storms/Screens
Parking Features Attached
Garage Spaces 3.0
View Y/N true
Roof Type Asphalt
Building
Lot Description Cul-De-Sac, Pond(s), Mature Trees, Backs to Trees/Woods
Story 2 Stories
Foundation Concrete Perimeter
Sewer Public Sewer
Water Public
New Construction false
Schools
High Schools H D Jacobs High School
School District 300, 300, 300
Others
HOA Fee Include None
Ownership Fee Simple
Special Listing Condition None
Read Less
© 2024 Listings courtesy of MRED as distributed by MLS GRID. All Rights Reserved.
Bought with Mark Mariahazy-West • Redfin Corporation
GET MORE INFORMATION




