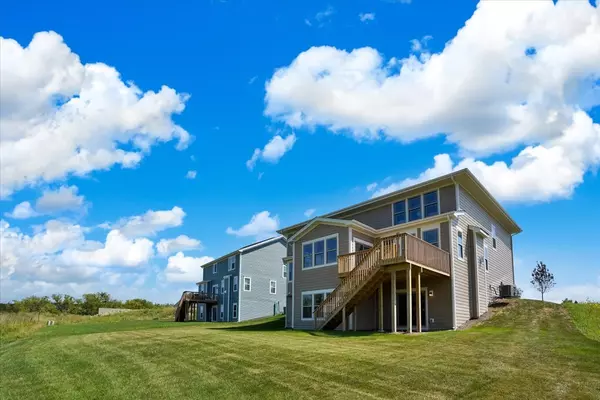For more information regarding the value of a property, please contact us for a free consultation.
162 Cranbrook Lane Hawthorn Woods, IL 60047
Want to know what your home might be worth? Contact us for a FREE valuation!

Our team is ready to help you sell your home for the highest possible price ASAP
Key Details
Sold Price $795,990
Property Type Single Family Home
Sub Type Detached Single
Listing Status Sold
Purchase Type For Sale
Square Footage 4,575 sqft
Price per Sqft $173
Subdivision Stonebridge
MLS Listing ID 11176259
Sold Date 10/29/21
Style Prairie,Contemporary
Bedrooms 5
Full Baths 4
Half Baths 1
HOA Fees $47/qua
Year Built 2021
Tax Year 2020
Lot Size 0.347 Acres
Lot Dimensions 140X90
Property Description
Remarkable Million dollar views! Want new construction and don't want to wait? Embrace a lifestyle of luxury and serenity with this Jericho II home plan, located in the prestigious Stonebridge community, and it's available now! Situated on a Walkout Homesite, featuring a Prairie homestyle with brick, 5 beds, 4.5 baths, 3 car garage, Finished Walkout basement with bath rough-in, spacious deck, Morning Room, Extended family room, In-law suite with full bath and bay window and direct vent gas fireplace. Entertain with ease in the upgraded Chef's Kitchen featuring upgraded staggered cabinets and GE Cafe and Profile Stainless Appliances w/ gas cook-top and Built-In Oven/Microwave, massive super island, quartz 5 bedrooms, 4.5 baths, and a generous 3-car garage. The spacious owner's Suite boasts remarkable views, two walk in closets, a designer owner's bathroom with separate double vanities, beautiful ceramic tile floors, a separate tiled shower, and a freestanding soaking tub. Laundry Rm is conveniently located on the second floor & includes a sink. The winding street design provides privacy and spectacular views of the community's natural surroundings and interior parks. The world-class Spencer Loomis elementary school is located in the subdivision!
Location
State IL
County Lake
Community Park, Curbs, Sidewalks, Street Lights, Street Paved
Rooms
Basement Full, Walkout
Interior
Interior Features Vaulted/Cathedral Ceilings, Hardwood Floors, First Floor Bedroom, In-Law Arrangement, Second Floor Laundry, First Floor Full Bath, Walk-In Closet(s), Coffered Ceiling(s)
Heating Natural Gas
Cooling Central Air
Fireplaces Number 1
Fireplaces Type Heatilator
Fireplace Y
Appliance Double Oven, Dishwasher, Refrigerator, Washer, Dryer, Gas Cooktop, Range Hood, Range
Laundry Gas Dryer Hookup, Sink
Exterior
Exterior Feature Deck
Parking Features Attached
Garage Spaces 3.0
View Y/N true
Roof Type Asphalt
Building
Lot Description Landscaped, Water View, Backs to Open Grnd, Backs to Trees/Woods, Views
Story 2 Stories
Foundation Concrete Perimeter
Water Lake Michigan
New Construction true
Schools
Elementary Schools Spencer Loomis Elementary School
Middle Schools Lake Zurich Middle - N Campus
High Schools Lake Zurich High School
School District 95, 95, 95
Others
HOA Fee Include Insurance,Other
Ownership Fee Simple
Special Listing Condition Home Warranty
Read Less
© 2025 Listings courtesy of MRED as distributed by MLS GRID. All Rights Reserved.
Bought with Lisa Hofherr • Berkshire Hathaway HomeServices Starck Real Estate



