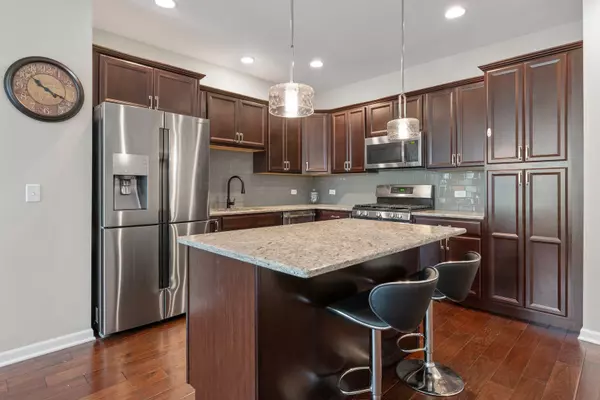For more information regarding the value of a property, please contact us for a free consultation.
949 Times Square Drive Aurora, IL 60504
Want to know what your home might be worth? Contact us for a FREE valuation!

Our team is ready to help you sell your home for the highest possible price ASAP
Key Details
Sold Price $336,500
Property Type Townhouse
Sub Type Townhouse-2 Story
Listing Status Sold
Purchase Type For Sale
Square Footage 1,632 sqft
Price per Sqft $206
Subdivision Union Square
MLS Listing ID 11197296
Sold Date 10/28/21
Bedrooms 2
Full Baths 2
Half Baths 1
HOA Fees $186/mo
Year Built 2016
Annual Tax Amount $9,208
Tax Year 2020
Lot Dimensions 21 X 54
Property Description
Gorgeous Union Square Townhouse, close to shops, highways & Metra Station! The Aurora plan features an open concept great room and kitchen. Enjoy cooking in this large kitchen with loads of storage and cabinets and large center island. Large living room boasts beautiful fireplace, perfect for family and entertaining. Hardwood flooring throughout 1st floor, ceramic baths, espresso stained cabinets and Granite! A generous and gorgeous owner's suite features a barn-door entry to the owners bath and large walk-in closet. The second floor Den features a balcony to enjoy while working, exercising or relaxing in the great flex space. Tons of storage, this unit features a full basement with rough in plumbing for a half bath. Adjacent to bike and walking paths, and walk-able to the Metra Station. Priced right, exceptional condition and ready to call your own.
Location
State IL
County Du Page
Rooms
Basement Full
Interior
Interior Features Hardwood Floors, Second Floor Laundry, Laundry Hook-Up in Unit
Heating Natural Gas, Forced Air
Cooling Central Air
Fireplaces Number 1
Fireplaces Type Electric
Fireplace Y
Appliance Range, Microwave, Dishwasher, Refrigerator
Laundry In Unit
Exterior
Exterior Feature Balcony
Parking Features Attached
Garage Spaces 2.0
Community Features Park
View Y/N true
Roof Type Other
Building
Sewer Public Sewer
Water Public
New Construction false
Schools
Elementary Schools Young Elementary School
Middle Schools Granger Middle School
High Schools Metea Valley High School
School District 204, 204, 204
Others
Pets Allowed Cats OK, Dogs OK, Number Limit
HOA Fee Include Lawn Care,Snow Removal
Ownership Fee Simple
Special Listing Condition None
Read Less
© 2024 Listings courtesy of MRED as distributed by MLS GRID. All Rights Reserved.
Bought with Beverly Callison • HomeSmart Realty Group



