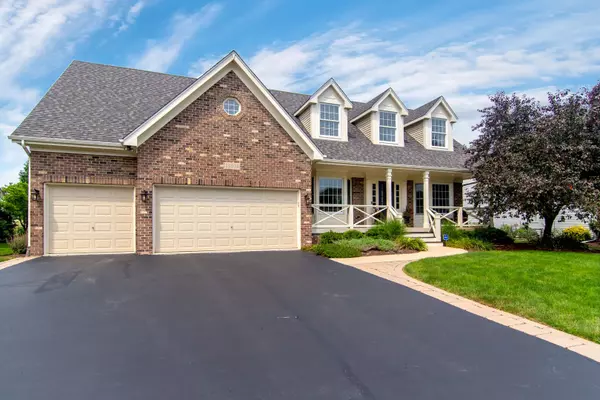For more information regarding the value of a property, please contact us for a free consultation.
13038 Skyline Drive Plainfield, IL 60585
Want to know what your home might be worth? Contact us for a FREE valuation!

Our team is ready to help you sell your home for the highest possible price ASAP
Key Details
Sold Price $550,000
Property Type Single Family Home
Sub Type Detached Single
Listing Status Sold
Purchase Type For Sale
Square Footage 3,209 sqft
Price per Sqft $171
Subdivision Shenandoah
MLS Listing ID 11125355
Sold Date 10/01/21
Bedrooms 4
Full Baths 4
Half Baths 1
HOA Fees $22/ann
Year Built 2004
Annual Tax Amount $11,674
Tax Year 2020
Lot Size 0.280 Acres
Lot Dimensions 81X150
Property Description
This spectacular home in desirable Shenandoah has over 4,700 square feet of living space! Plainfield North High School Attendance~Enjoy mornings and evenings on the covered front porch of this east facing home~2-story entryway and stunning millwork at every turn with an abundance of crown molding, thick baseboards, wainscoting, white doors and trim~High 9' ceilings throughout~White staggered cabinets in the island kitchen with breakfast bar, granite counters, tile backsplash and all stainless steel appliances including a double oven~Beautiful double tray ceiling in the family room~Fireplace with granite surround and custom painted woodwork~Gorgeous master bedroom suite features a high vaulted ceiling and his-n-hers walk-in closets~Luxury master bath remodeled with a gentleman's height dual vanity, a high vaulted ceiling, jetted tub and walk-in shower~Bedroom 2 is ensuite with a private bathroom~Jack-n-Jill bathroom between bedrooms 3 and 4, each with a private vanity~All bedrooms have walk-in closets and ceilings fans~First floor office/den tucked away for a quiet workshpace~Recently remodeled powder room and laundry room with shiplap walls, new flooring, new sinks and folding counter/cabinet~Nicely finished deep pour basement with plenty of room to entertain, an extra full bath and plenty of storage space~Make your way to the extra large fully fenced yard backing to an open area and with a tasteful paver patio and a hot tub that stays~All updated, modern light fixtures throughout~3 car attached garage~Lawn sprinkler system~Security system~Additional updates include newly refinished hardwood floors 2021, interior paint on first floor and basement 2021, new sump pump 2021, driveway re-coated 2021, new basement carpet 2021, powder room remodeled 2020, laundry room remodeled 2020, new roof 2019, new front and back doors 2019, wrought iron spindles on staircase 2018, A/C replaced 2014~Beautifully decorated and maintained, you won't be disappointed!
Location
State IL
County Will
Community Lake
Rooms
Basement Full
Interior
Interior Features Vaulted/Cathedral Ceilings, Hardwood Floors, Walk-In Closet(s), Ceilings - 9 Foot
Heating Natural Gas, Forced Air
Cooling Central Air
Fireplaces Number 1
Fireplaces Type Attached Fireplace Doors/Screen, Gas Log
Fireplace Y
Appliance Double Oven, Range, Microwave, Dishwasher, Refrigerator, Disposal, Stainless Steel Appliance(s)
Laundry Sink
Exterior
Exterior Feature Porch, Hot Tub, Brick Paver Patio
Parking Features Attached
Garage Spaces 3.0
View Y/N true
Building
Lot Description Fenced Yard, Sidewalks
Story 2 Stories
Sewer Public Sewer
Water Lake Michigan
New Construction false
Schools
Elementary Schools Eagle Pointe Elementary School
Middle Schools Heritage Grove Middle School
High Schools Plainfield North High School
School District 202, 202, 202
Others
HOA Fee Include None
Ownership Fee Simple w/ HO Assn.
Special Listing Condition None
Read Less
© 2025 Listings courtesy of MRED as distributed by MLS GRID. All Rights Reserved.
Bought with James Lowe • James Lowe



