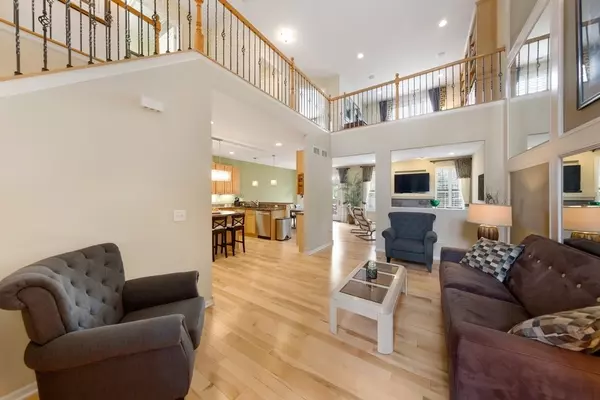For more information regarding the value of a property, please contact us for a free consultation.
2069 John Paul Jones Lane Bolingbrook, IL 60490
Want to know what your home might be worth? Contact us for a FREE valuation!

Our team is ready to help you sell your home for the highest possible price ASAP
Key Details
Sold Price $347,000
Property Type Townhouse
Sub Type Townhouse-2 Story
Listing Status Sold
Purchase Type For Sale
Square Footage 2,013 sqft
Price per Sqft $172
Subdivision Patriot Place
MLS Listing ID 11194658
Sold Date 10/04/21
Bedrooms 3
Full Baths 3
Half Baths 1
HOA Fees $266/mo
Year Built 2000
Annual Tax Amount $6,889
Tax Year 2020
Lot Dimensions COMMON
Property Description
Expansive, fully upgraded, former builder's model in the highly desired Patriot Place subdivision that absolutely MUST be seen to appreciate. Quality upgrades & features around every corner are sure to impress those with an eye for design & detail. From the very first moment you walk into the home through the grand foyer, spanning your entire view, is a stunning two-story accent wall with gorgeous alternating mirrors & a turned staircase with upgraded iron balusters. The main floor is totally open yet still completely functional, with newer Maple hardwood floors (2019), soaring ceilings, added windows & spacious rooms. The modern kitchen includes newer stainless steel appliances (2018), abundant 42" cabinets, an island with seating, breakfast bar with seating, pantry closet & updated light fixtures. The kitchen opens up to the dining room complete with an atrium door with built-in blinds opening up to the large, private deck. The cozy family room has abundant natural light pouring in, gorgeous plantation shutters & a fireplace for chilly fall nights. Upstairs is the expansive primary suite featuring vaulted ceilings with recessed & pendant lighting, windows with plantation shutters, a walk-in closet & full, private bath with step-in shower, double sinks & large soaking tub with jets. There's also another bedroom, spacious loft with built-ins, laundry room & additional full bath on the second floor. As if this wasn't enough space - the full, FINISHED basement offers another spacious bedroom, rec room, full bathroom with tiled step-in shower, storage room with wood shelves & utility room with easy access to all mechanicals. Plus, there are two added closets in the basement for plenty of storage & organization! Even the garage is beautiful, as the seller spent over $2,500 in the Epoxy flooring with metallic clear coated finish & installed a 220 outlet with Class 2 EV electric car charger! This home has been impeccably maintained by only two owners & the current sellers are heartbroken to be relocating for work. Located on a private, quiet cul-de-sac. Patriot Place is a beautiful, peaceful community next to the gorgeous Bolingbrook Golf Club where you'll feel away from it all, but still close to everything you need. Located in the Plainfield 202 School District. There is absolutely nothing to do here but move in. Don't miss out on this special home!
Location
State IL
County Will
Rooms
Basement Full
Interior
Interior Features Vaulted/Cathedral Ceilings, Hardwood Floors, Second Floor Laundry, Laundry Hook-Up in Unit, Storage, Built-in Features, Walk-In Closet(s), Open Floorplan
Heating Natural Gas, Forced Air
Cooling Central Air
Fireplaces Number 1
Fireplaces Type Attached Fireplace Doors/Screen, Heatilator
Fireplace Y
Appliance Range, Microwave, Dishwasher, Refrigerator, Washer, Dryer, Disposal, Stainless Steel Appliance(s)
Exterior
Exterior Feature Deck, Storms/Screens
Parking Features Attached
Garage Spaces 2.0
View Y/N true
Roof Type Asphalt
Building
Lot Description Landscaped
Sewer Public Sewer
Water Lake Michigan, Public
New Construction false
Schools
School District 202, 202, 202
Others
Pets Allowed Cats OK, Dogs OK
HOA Fee Include Insurance,Exterior Maintenance,Lawn Care,Snow Removal
Ownership Condo
Special Listing Condition None
Read Less
© 2025 Listings courtesy of MRED as distributed by MLS GRID. All Rights Reserved.
Bought with Stela Dropca • RE/MAX Professionals



