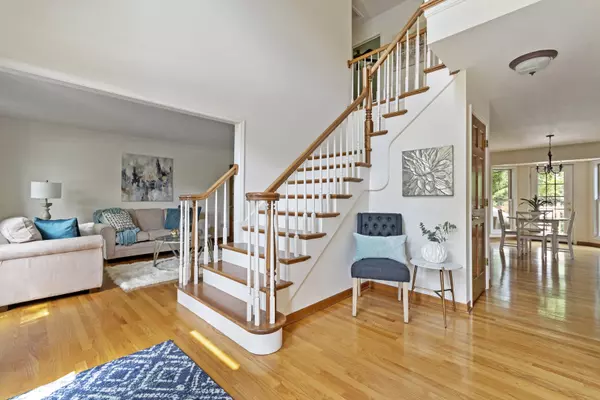For more information regarding the value of a property, please contact us for a free consultation.
2504 Nottingham Lane Naperville, IL 60565
Want to know what your home might be worth? Contact us for a FREE valuation!

Our team is ready to help you sell your home for the highest possible price ASAP
Key Details
Sold Price $587,500
Property Type Single Family Home
Sub Type Detached Single
Listing Status Sold
Purchase Type For Sale
Square Footage 2,718 sqft
Price per Sqft $216
Subdivision Brookwood Trace
MLS Listing ID 11173416
Sold Date 10/05/21
Style Georgian
Bedrooms 4
Full Baths 3
Half Baths 1
Year Built 1993
Annual Tax Amount $11,342
Tax Year 2020
Lot Size 10,890 Sqft
Lot Dimensions 75 X 162 X 75 X 170
Property Description
Updated brick Georgian loaded with curb appeal in Naperville's red hot Brookwood Trace subdivision! Massive kitchen with granite, stainless appliances, center island with seating, planning desk, & eating area with a bay window. Family room is open to kitchen and features a gas fireplace, floor to ceiling brick fireplace surround, bay window and crown moulding. Dramatic two story foyer with tray ceiling and refinished staircase. First floor also offers office/5th bedroom which is adjacent to the first floor full bathroom. This setup is ideal for a home office or in-law suite. Prepare to be impressed by the full finished lookout basement! Basement boasts an incredible two tier wet bar w plenty of seating, half bathroom, enormous family room, and additional bonus area. HUGE master suite - large enough for a sitting area; large master bathroom with refinished vanity, new faucets, new towel bars, walk-in shower, whirlpool tub, two closets + linen closet. Upstairs offers three additional large bedrooms and hall bath with vaulted ceilings and skylight. Huge backyard with mature landscaping, recently restained deck that steps out onto a large brick paver patio. Full list of updates available under broker remarks. Get in quickly a home with this much to offer is not going to stick around long!
Location
State IL
County Will
Community Park, Curbs, Sidewalks, Street Lights, Street Paved
Rooms
Basement Full, English
Interior
Interior Features Skylight(s), Bar-Wet, Hardwood Floors, First Floor Laundry, First Floor Full Bath, Walk-In Closet(s), Open Floorplan
Heating Natural Gas, Forced Air
Cooling Central Air
Fireplaces Number 1
Fireplaces Type Gas Log, Gas Starter
Fireplace Y
Appliance Range, Microwave, Dishwasher, Refrigerator, Bar Fridge, Washer, Dryer, Disposal, Stainless Steel Appliance(s)
Laundry Gas Dryer Hookup, In Unit, Sink
Exterior
Exterior Feature Deck, Patio, Storms/Screens
Parking Features Attached
Garage Spaces 2.0
View Y/N true
Roof Type Asphalt
Building
Lot Description Forest Preserve Adjacent, Landscaped, Mature Trees
Story 2 Stories
Foundation Concrete Perimeter
Sewer Public Sewer
Water Lake Michigan
New Construction false
Schools
Elementary Schools Spring Brook Elementary School
Middle Schools Gregory Middle School
High Schools Neuqua Valley High School
School District 204, 204, 204
Others
HOA Fee Include None
Ownership Fee Simple
Special Listing Condition None
Read Less
© 2024 Listings courtesy of MRED as distributed by MLS GRID. All Rights Reserved.
Bought with James Ziltz • Berkshire Hathaway HomeServices Chicago



