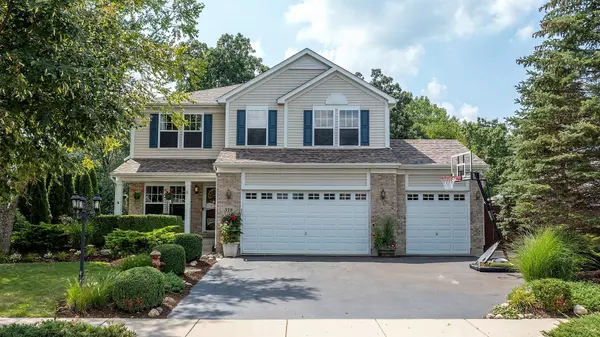For more information regarding the value of a property, please contact us for a free consultation.
318 White Oak Street Hampshire, IL 60140
Want to know what your home might be worth? Contact us for a FREE valuation!

Our team is ready to help you sell your home for the highest possible price ASAP
Key Details
Sold Price $415,000
Property Type Single Family Home
Sub Type Detached Single
Listing Status Sold
Purchase Type For Sale
Square Footage 3,641 sqft
Price per Sqft $113
Subdivision White Oak Ponds
MLS Listing ID 11194008
Sold Date 10/04/21
Bedrooms 4
Full Baths 3
Half Baths 1
Year Built 2001
Annual Tax Amount $8,406
Tax Year 2020
Lot Size 10,454 Sqft
Lot Dimensions 87.98X130
Property Description
Stunning 4 Bedroom, 3 1/2 Bath, with Full Finished Walk Out Basement!! Premium Lot backing to protected nature preserve! Large Open floor plan with 9' ceilings. Features include; hardwood floors, recessed lighting with dimmers, solid wood raised panel doors and spacious walk in closets. Bright updated Kitchen with 42 inch cabinets, center island breakfast bar and granite counter tops. Large Family room with floor to ceiling brick, gas fireplace! Huge Master Bedroom Suite with dual vanity, separate shower and oversized soaker tub! Convenient Main floor laundry with custom cabinetry, large pantry area and Mud Room! Full Finished Walk-Out has Rec Room, bar, excerise area plus additional full bath! Huge Deck overlooking your very own private Backyard Paradise! Complete with 2 exterior gas hook ups. Professionally landscaping yard, fully fenced, new brick paver walkway, 14x8 Shed w/Electric and a huge covered patio with rain roof decking so you never miss a moment outside!! Other Updates include; NEW Furnace (2020), Driveway Sealed (2020), NEW Deck (2019), NEW Granite Counter Tops (2019), NEW Dishwasher (2019), NEW Stove (2019), NEW Kitchen Sink & NEW Faucet (2019), NEW Side Yard Landscaping with slope grading (2019), NEW sod & underground drainage (2019), NEW Brick Walkway & NEW Fence Gate (2019), NEW Shed (2019), NEW Ceiling Fans (2019), NEW Paint throughout Main Level (2019), NEW 40-yr roof (2016), NEW 5-ton energy-efficient upgraded A/C (2016)... PLUS a 3+ Car Garage with custom shelving and storage bin holders throughout. This is the home you have been waiting for!!
Location
State IL
County Kane
Community Lake, Curbs, Sidewalks, Street Lights, Street Paved
Rooms
Basement Full, Walkout
Interior
Interior Features Bar-Dry, Hardwood Floors, First Floor Laundry, Built-in Features, Walk-In Closet(s), Ceilings - 9 Foot, Open Floorplan, Granite Counters
Heating Natural Gas, Forced Air
Cooling Central Air
Fireplaces Number 1
Fireplaces Type Gas Log, Gas Starter
Fireplace Y
Appliance Range, Microwave, Dishwasher, Refrigerator, Washer, Dryer
Laundry In Unit
Exterior
Exterior Feature Deck, Patio, Porch, Storms/Screens
Parking Features Attached
Garage Spaces 3.0
View Y/N true
Building
Lot Description Fenced Yard, Nature Preserve Adjacent, Mature Trees, Backs to Trees/Woods
Story 2 Stories
Sewer Public Sewer
Water Public
New Construction false
Schools
Elementary Schools Hampshire Elementary School
Middle Schools Hampshire Middle School
High Schools Hampshire High School
School District 300, 300, 300
Others
HOA Fee Include None
Ownership Fee Simple
Special Listing Condition None
Read Less
© 2024 Listings courtesy of MRED as distributed by MLS GRID. All Rights Reserved.
Bought with John Wilt • Realstar Realty, Inc
GET MORE INFORMATION




