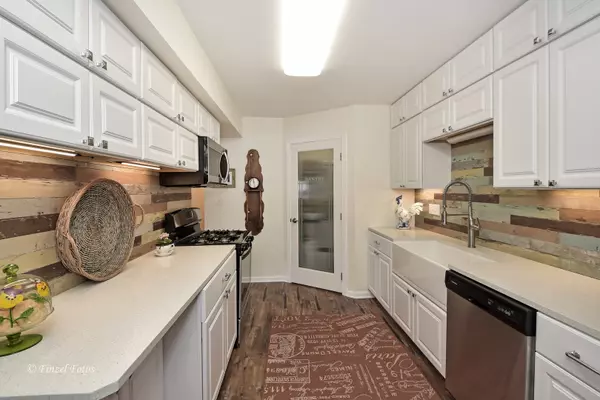For more information regarding the value of a property, please contact us for a free consultation.
606 Waters Edge Drive #1B Mchenry, IL 60050
Want to know what your home might be worth? Contact us for a FREE valuation!

Our team is ready to help you sell your home for the highest possible price ASAP
Key Details
Sold Price $169,000
Property Type Condo
Sub Type Condo,Quad-Ranch,Ground Level Ranch
Listing Status Sold
Purchase Type For Sale
Square Footage 1,281 sqft
Price per Sqft $131
Subdivision Waters Edge
MLS Listing ID 11181787
Sold Date 10/05/21
Bedrooms 3
Full Baths 2
HOA Fees $244/mo
Year Built 1978
Annual Tax Amount $3,004
Tax Year 2020
Lot Dimensions 00X00
Property Description
Stunning Waters Edge 3 Bed 2 Bath Ranch Overlooking Boone Creek and Wooded Wildlife Area. Recently Renovated with Upscale Finishes -New Waterproof Vinyl Flooring Throughout, New Doors, Trim, Paint, Lighting Fixtures, Tile, Fans--THE LIST GOES ON! New White Kitchen with Solid Surface Counters, Stainless Appliances, Farm Sink and Unique Backsplash. Separate Laundry/Pantry. Living Room Boasts Built-in Shelving and Opens to a Private Fenced Patio. Master has Large Walk-in Closet and Private Bath with New Vanity. 1 Car Garage with Storage Unit and Additional Outdoor Parking. Maintenance Free Living, Quiet End Unit with Large Windows in Parklike Surroundings. 100% Owner Occupied, No Rentals Allowed. LIVING ROOM CURTAINS AND WATER SOFTENER DO NOT STAY. AGENT OWNED
Location
State IL
County Mc Henry
Rooms
Basement None
Interior
Interior Features First Floor Bedroom, First Floor Laundry, First Floor Full Bath, Laundry Hook-Up in Unit, Storage, Built-in Features, Walk-In Closet(s), Bookcases, Open Floorplan
Heating Natural Gas, Forced Air
Cooling Central Air
Fireplace Y
Appliance Range, Microwave, Dishwasher, Refrigerator, Washer, Dryer, Disposal, Stainless Steel Appliance(s), Gas Oven
Laundry Electric Dryer Hookup, In Unit
Exterior
Exterior Feature Patio, Storms/Screens, End Unit
Parking Features Attached
Garage Spaces 1.0
Community Features Storage, Ceiling Fan, Covered Porch, Patio, Privacy Fence, Private Laundry Hkup, School Bus, Underground Utilities
View Y/N true
Roof Type Asphalt
Building
Lot Description Common Grounds, Water View, Wooded, Sidewalks, Streetlights
Foundation Concrete Perimeter
Sewer Public Sewer
Water Public
New Construction false
Schools
School District 15, 15, 156
Others
Pets Allowed Cats OK, Dogs OK, Number Limit
HOA Fee Include Water,Insurance,Exterior Maintenance,Lawn Care,Snow Removal
Ownership Fee Simple w/ HO Assn.
Special Listing Condition None
Read Less
© 2024 Listings courtesy of MRED as distributed by MLS GRID. All Rights Reserved.
Bought with Branden Linnane • Homesmart Connect LLC



