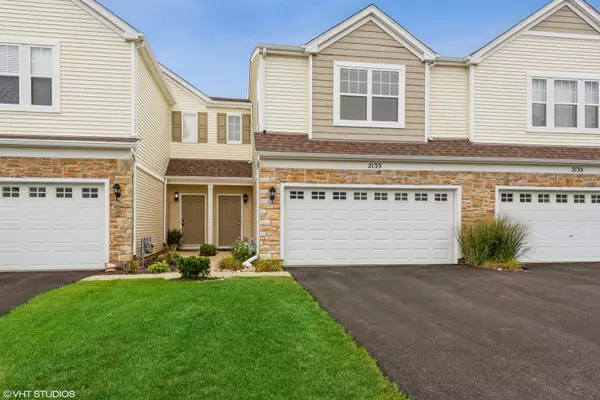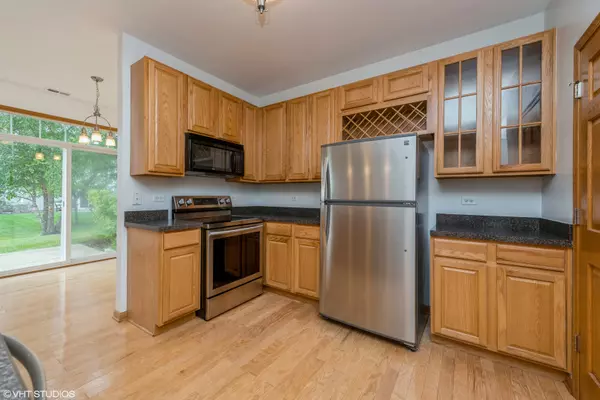For more information regarding the value of a property, please contact us for a free consultation.
2133 Limestone Lane Carpentersville, IL 60110
Want to know what your home might be worth? Contact us for a FREE valuation!

Our team is ready to help you sell your home for the highest possible price ASAP
Key Details
Sold Price $190,000
Property Type Townhouse
Sub Type Townhouse-2 Story
Listing Status Sold
Purchase Type For Sale
Square Footage 1,512 sqft
Price per Sqft $125
Subdivision Silverstone Lake
MLS Listing ID 11206031
Sold Date 10/18/21
Bedrooms 2
Full Baths 1
Half Baths 1
HOA Fees $169/mo
Year Built 2004
Annual Tax Amount $5,036
Tax Year 2020
Lot Dimensions COMMON
Property Description
THIS IS THE ONE! Gorgeous MOVE IN READY home with open floor plan and is available for a quick close! The entire home has been freshly painted! Kitchen boosts 42" solid wood cabinetry, BRAND NEW stainless steel appliances, large breakfast bar, electric stove with already installed gas hook up and an abundance of cabinet space! BRAND NEW carpeting throughout second level & stairway! A huge loft that can be used as another family room, office space, remote learning space or can even be finished for a 3rd bedroom. Large master bedroom with walk in closet & nice size 2nd bedroom. 2nd floor laundry room with washer and dryer included. Upgraded solid 6 panel doors throughout and all new faucets and fixtures in baths! Much needed attached 2 CAR GARAGE for the Illinois cold winter months! Convenient location to river, parks, walking paths & grocery stores! Truly a move in ready home. Come see today in the Desirable Silverstone Subdivision!!!
Location
State IL
County Kane
Rooms
Basement None
Interior
Interior Features Vaulted/Cathedral Ceilings, Hardwood Floors, Second Floor Laundry
Heating Natural Gas, Forced Air
Cooling Central Air
Fireplace N
Appliance Range, Microwave, Dishwasher, Refrigerator, Washer, Dryer
Laundry In Unit
Exterior
Exterior Feature Patio
Parking Features Attached
Garage Spaces 2.0
Community Features Bike Room/Bike Trails, Park
View Y/N true
Roof Type Asphalt
Building
Lot Description Common Grounds
Foundation Concrete Perimeter
Sewer Public Sewer
Water Public
New Construction false
Schools
School District 300, 300, 300
Others
Pets Allowed Cats OK, Dogs OK, Number Limit
HOA Fee Include Insurance,Exterior Maintenance,Lawn Care,Snow Removal
Ownership Condo
Special Listing Condition None
Read Less
© 2024 Listings courtesy of MRED as distributed by MLS GRID. All Rights Reserved.
Bought with Nadiya Ozdrovska • RE/MAX Premier



