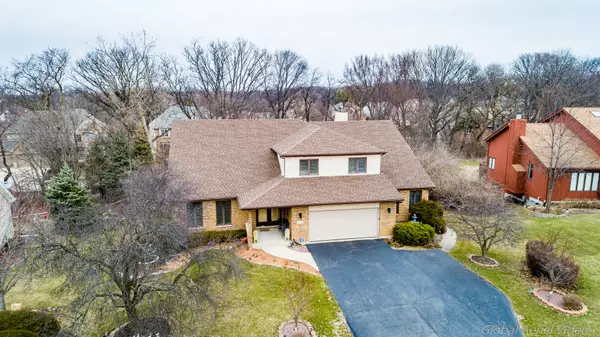For more information regarding the value of a property, please contact us for a free consultation.
865 Bonnie Brae Lane Bolingbrook, IL 60440
Want to know what your home might be worth? Contact us for a FREE valuation!

Our team is ready to help you sell your home for the highest possible price ASAP
Key Details
Sold Price $365,000
Property Type Single Family Home
Sub Type Detached Single
Listing Status Sold
Purchase Type For Sale
Square Footage 6,500 sqft
Price per Sqft $56
Subdivision St Andrews Woods
MLS Listing ID 09906457
Sold Date 11/30/18
Style Contemporary
Bedrooms 6
Full Baths 4
Half Baths 1
Year Built 1987
Annual Tax Amount $9,872
Tax Year 2017
Lot Size 0.300 Acres
Lot Dimensions 88X157X112X131
Property Description
Incredible Value! Compare price per sq ft to any other home on the market. Huge private in-law apartment on the first floor with 2 private entrances, deck & direct access to garage. Apartment has separate KIT, LR, BR, hdcp Bath & HVAC. . Amazing new kitchen in the main house in 5/2018 w/ hardwood floors, deluxe cabinets, granite countertops, SS appliances. Stunning Dual MBR's w/13X10 Jack & Jill bath. Mind Blowing Lower level is ideal for entertaining large groups or a quiet night with the family. Includes Private Home Theater, deluxe wet bar/ kitchenette. Backs to Woodridge homes in 600K to 800K range. Enclosed porch overlooking very private backyard. Zoned HVAC, new furnace & AC in main house 2013, new roof 2012. The MLS only allows for 20 rooms. Some rooms not listed are loft 28x8, office 11x10, encl porch 16x15. Personal property on lower level not included. Check out the room sizes. PLEASE WATCH VIRTUAL TOUR VIDEO. Agent Owned
Location
State IL
County Will
Rooms
Basement Full, English
Interior
Interior Features Vaulted/Cathedral Ceilings, Hardwood Floors, First Floor Bedroom, In-Law Arrangement, First Floor Laundry, First Floor Full Bath
Heating Natural Gas, Forced Air
Cooling Central Air, Zoned
Fireplaces Number 1
Fireplaces Type Wood Burning, Attached Fireplace Doors/Screen, Gas Log, Gas Starter
Fireplace Y
Appliance Range, Microwave, Dishwasher, Refrigerator, Washer, Dryer, Stainless Steel Appliance(s)
Exterior
Exterior Feature Deck, Patio, Porch Screened
Parking Features Attached
Garage Spaces 2.0
View Y/N true
Roof Type Asphalt
Building
Lot Description Irregular Lot, Wooded
Story 2 Stories
Foundation Concrete Perimeter
Sewer Public Sewer
Water Lake Michigan
New Construction false
Schools
School District 365U, 365U, 365U
Others
HOA Fee Include None
Ownership Fee Simple
Special Listing Condition None
Read Less
© 2025 Listings courtesy of MRED as distributed by MLS GRID. All Rights Reserved.
Bought with @properties



