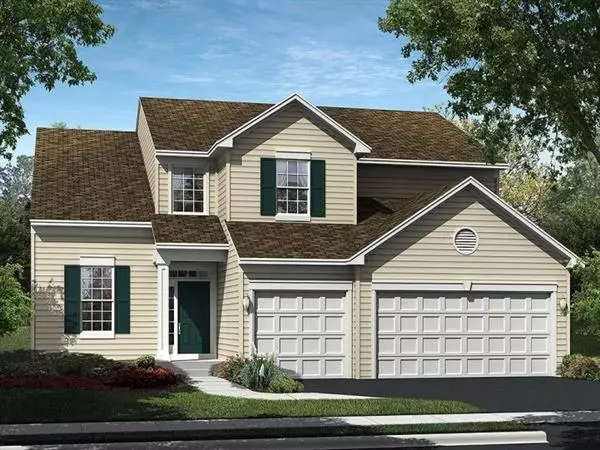For more information regarding the value of a property, please contact us for a free consultation.
388 Fieldstone Drive Woodstock, IL 60098
Want to know what your home might be worth? Contact us for a FREE valuation!

Our team is ready to help you sell your home for the highest possible price ASAP
Key Details
Sold Price $291,690
Property Type Single Family Home
Sub Type Detached Single
Listing Status Sold
Purchase Type For Sale
Square Footage 2,612 sqft
Price per Sqft $111
Subdivision Apple Creek Estates
MLS Listing ID 09915176
Sold Date 11/07/18
Bedrooms 4
Full Baths 2
Half Baths 1
HOA Fees $11/ann
Year Built 2018
Tax Year 2016
Lot Dimensions 107.45X52.87X72X21.32X142.
Property Description
'TO BE BUILT' NEW CONSTRUCTION at APPLE CREEK ESTATES! The spacious & modernly designed Galveston floor plan features 4 bedrooms, 1st floor study & 2 1/2 baths. The beauty of this home begins w/ a 2-story entry, along a formal LR that opens to a separate DR. The DR has convenient access to the well equipped kitchen. The kitchen features your choice of Aristokraft cabinetry & new Whirlpool appliances, pantry & breakfast dining area. The breakfast area overlooks the backyard & lies openly between the kitchen & family room. In this home's back corner, opposite the kitchen, is the 1st floor study; a location that provides privacy for added productivity. The Mstr bedroom includes a private bath & large walk-in closet. BUILDER UPGRADES INCLUDE: Kitchen Island, S/S Appliances, Fireplace, Garden Master Bath, Stained Railings with Metal Balusters, Stepped Tray Ceiling in Master Bedroom and Optional Windows in Family Room.
Location
State IL
County Mc Henry
Rooms
Basement Partial
Interior
Heating Natural Gas, Forced Air
Cooling Central Air
Fireplaces Number 1
Fireplaces Type Gas Log
Fireplace Y
Appliance Range, Microwave, Dishwasher, Stainless Steel Appliance(s), Range Hood
Exterior
Parking Features Attached
Garage Spaces 3.0
View Y/N true
Roof Type Asphalt
Building
Story 2 Stories
Foundation Concrete Perimeter
Sewer Public Sewer
Water Public
New Construction true
Schools
Elementary Schools Prairiewood Elementary School
Middle Schools Creekside Middle School
High Schools Woodstock High School
School District 200, 200, 200
Others
HOA Fee Include Insurance
Ownership Fee Simple w/ HO Assn.
Special Listing Condition None
Read Less
© 2024 Listings courtesy of MRED as distributed by MLS GRID. All Rights Reserved.
Bought with Homesmart Connect LLC

