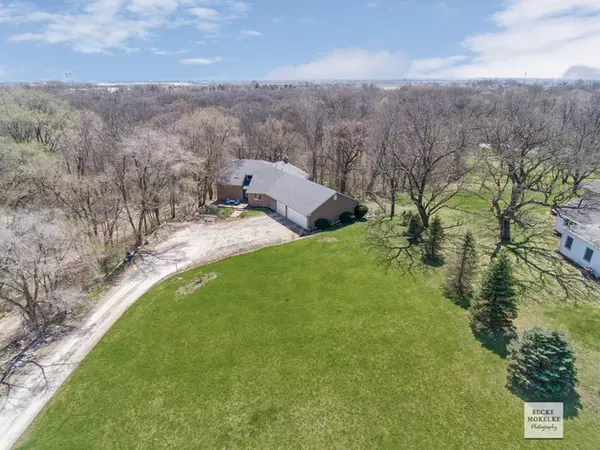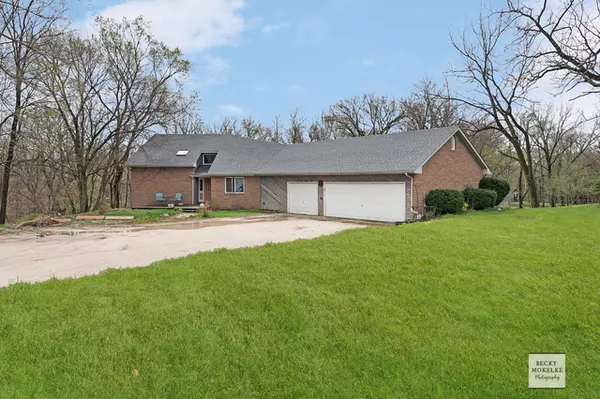For more information regarding the value of a property, please contact us for a free consultation.
2462 Rock Creek Road Plano, IL 60545
Want to know what your home might be worth? Contact us for a FREE valuation!

Our team is ready to help you sell your home for the highest possible price ASAP
Key Details
Sold Price $230,000
Property Type Single Family Home
Sub Type Detached Single
Listing Status Sold
Purchase Type For Sale
Square Footage 1,772 sqft
Price per Sqft $129
MLS Listing ID 09940805
Sold Date 01/18/19
Style Ranch
Bedrooms 3
Full Baths 3
Year Built 1994
Annual Tax Amount $9,076
Tax Year 2017
Lot Size 4.487 Acres
Lot Dimensions 195,448 SQ FT
Property Description
New Price~Custom ranch style home nestled on 4.48 acres~Your very own private paradise-Enjoy an open floor plan surrounded by scenic views all year~Anderson windows~Great Room features vaulted ceiling w/beam, hardwood flooring, custom built-ins & wood burning stove~Access the wrap around deck from Great Room & Dining Room~Kitchen offers SS refrigerator, island w/newer gas cooktop stove, breakfast bar & ceramic tile floor~Access a covered porch/deck from the kitchen~Large 1st floor laundry room w/utility tub, closet & addt' counter space/cabinets~Spacious master BR w/bay window, walk-in closet & private bath w/skylight~2nd BR on main floor has newer carpet~Huge loft (2nd level) creates a spacious 3rd BR~Walk-out bsmt offers finished rec room, full bath (needs work) & work/storage space~New H2O filtration system ('18)-Newer roof ('16)~Huge attached 3+ car heated garage & attached 1-car garage (side), perfect for car enthusiasts~Some updating needed~Property sold As-Is~Motivated seller!
Location
State IL
County Kendall
Rooms
Basement Full, Walkout
Interior
Interior Features Vaulted/Cathedral Ceilings, Skylight(s), Hardwood Floors, First Floor Laundry
Heating Natural Gas, Forced Air
Cooling Central Air, Window/Wall Unit - 1
Fireplaces Number 1
Fireplaces Type Wood Burning Stove
Fireplace Y
Appliance Range, Refrigerator, Washer, Dryer, Cooktop
Exterior
Exterior Feature Deck, Porch
Parking Features Attached
Garage Spaces 4.0
View Y/N true
Roof Type Asphalt
Building
Lot Description Fenced Yard, Irregular Lot, Wooded, Rear of Lot
Story 1 Story
Foundation Concrete Perimeter
Sewer Septic-Private
Water Private Well
New Construction false
Schools
School District 88, 88, 88
Others
HOA Fee Include None
Ownership Fee Simple
Special Listing Condition None
Read Less
© 2024 Listings courtesy of MRED as distributed by MLS GRID. All Rights Reserved.
Bought with john greene, Realtor



