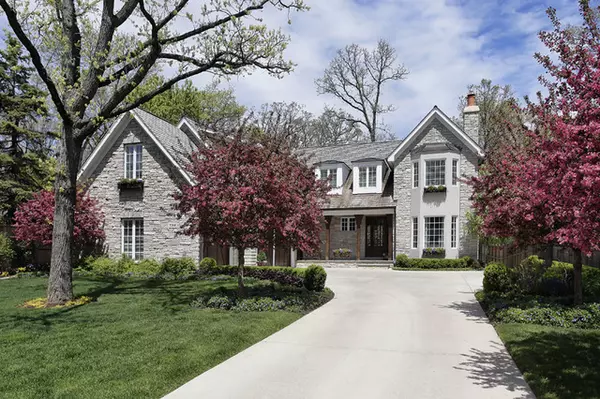For more information regarding the value of a property, please contact us for a free consultation.
734 GREEN BRIAR Lane Lake Forest, IL 60045
Want to know what your home might be worth? Contact us for a FREE valuation!

Our team is ready to help you sell your home for the highest possible price ASAP
Key Details
Sold Price $1,242,500
Property Type Single Family Home
Sub Type Detached Single
Listing Status Sold
Purchase Type For Sale
Square Footage 4,101 sqft
Price per Sqft $302
MLS Listing ID 09943151
Sold Date 02/27/19
Style Other
Bedrooms 5
Full Baths 5
Half Baths 2
Year Built 2006
Annual Tax Amount $26,725
Tax Year 2016
Lot Size 0.543 Acres
Lot Dimensions 80X296
Property Description
Very impressive 5700sf newer home in prime South Park neighborhood on lush .54 acre park-like setting! Custom features throughout: split main staircase, arched doorways, 2-story foyer, lush mill work, 1st fl Office, 4 FP's & more! Spectacular kitchen with custom cabinetry, high end appl & granite counter tops opens to beamed cathedral ceiling FR complete with sliding doors to bluestone patio! Formal Living rm highlights limestone fp & lush moldings! Dining rm showcases arched & beamed doorway, box moldings & gorgeous views of the yard. 2nd fl boasts Master suite galore! Lux bath w/heated marble floors, steam shower, soaking tub & more! 3 addl family bedrooms all en suite & with walk-in closets -one even has a private sitting rm. Lower level is a jaw dropper! FP, Rec room, Game room, BR, BA, bar area & tons of storage! Blue stone patio with outdoor fplc & built WOLF grill overlooks expansive yard! House wired whole house audio. 3 Car Gr
Location
State IL
County Lake
Community Sidewalks, Street Lights, Street Paved
Rooms
Basement Full
Interior
Interior Features Vaulted/Cathedral Ceilings, Bar-Wet, Hardwood Floors, Heated Floors, In-Law Arrangement, Second Floor Laundry
Heating Natural Gas, Forced Air, Zoned
Cooling Central Air, Zoned
Fireplaces Number 3
Fireplaces Type Wood Burning, Gas Log, Gas Starter
Fireplace Y
Appliance Double Oven, Microwave, Dishwasher, Refrigerator, Washer, Dryer, Disposal, Wine Refrigerator
Exterior
Exterior Feature Deck, Patio, Porch, Dog Run, Outdoor Grill, Fire Pit
Parking Features Attached
Garage Spaces 3.0
View Y/N true
Roof Type Shake
Building
Lot Description Landscaped, Wooded, Rear of Lot
Story 2 Stories
Foundation Concrete Perimeter
Sewer Public Sewer
Water Lake Michigan
New Construction false
Schools
Elementary Schools Sheridan Elementary School
Middle Schools Deer Path Middle School
High Schools Lake Forest High School
School District 67, 67, 115
Others
HOA Fee Include None
Ownership Fee Simple
Read Less
© 2025 Listings courtesy of MRED as distributed by MLS GRID. All Rights Reserved.
Bought with Coldwell Banker Residential



