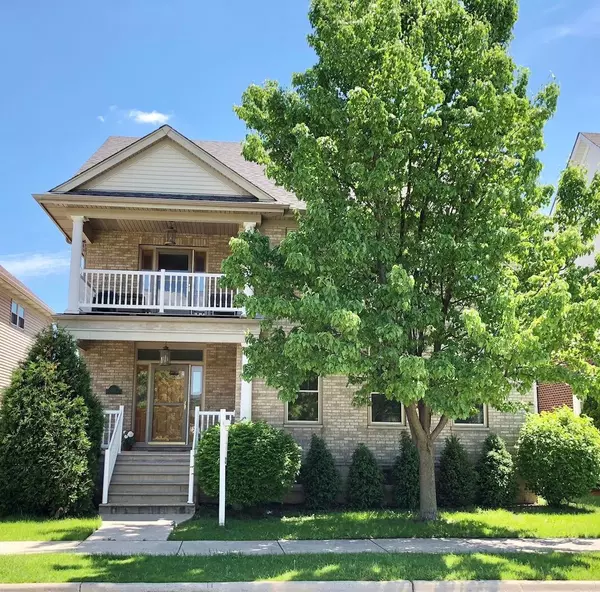For more information regarding the value of a property, please contact us for a free consultation.
111 N Old Plank Road Bensenville, IL 60106
Want to know what your home might be worth? Contact us for a FREE valuation!

Our team is ready to help you sell your home for the highest possible price ASAP
Key Details
Sold Price $368,900
Property Type Single Family Home
Sub Type Detached Single
Listing Status Sold
Purchase Type For Sale
Square Footage 4,000 sqft
Price per Sqft $92
Subdivision Heritage Square
MLS Listing ID 09943640
Sold Date 02/28/19
Style Contemporary
Bedrooms 5
Full Baths 3
Half Baths 1
HOA Fees $45/mo
Year Built 2001
Annual Tax Amount $9,094
Tax Year 2016
Lot Size 5,074 Sqft
Lot Dimensions 90X50
Property Description
Beautiful two-story home in downtown Bensenville. Built in 2001. 5 Bedrooms, 3,5 Bath, FULL FINISHED Basement with WALKOUT Entrance Perfect for in-laws or!!! Open Floor Plan and 2 Car Garage. Renovated kitchen with island, spacious eating area and opens to family room with cozy fireplace. Luxurious master suite with walk-in closet, double sink vanity, whirlpool tub, and separate shower. Wonderful subdivision, Great Location!!!! ONLY 2 blocks to many amenities... Metra Station, Grocery Store, Hair Saloons, Restaurants and Movie Theater. NEW ROOF INSTALLED January 2018, All NEW Doors and Windows, New stainless steel appliances, renovated kitchen. Wonderful home to raise a family!!
Location
State IL
County Du Page
Community Sidewalks
Rooms
Basement Full, Walkout
Interior
Interior Features In-Law Arrangement, First Floor Laundry
Heating Natural Gas
Cooling Central Air
Fireplaces Number 1
Fireplaces Type Gas Starter
Fireplace Y
Appliance Range, Microwave, Dishwasher, Refrigerator, Washer, Dryer, Disposal
Exterior
Exterior Feature Balcony, Deck, Porch
Parking Features Attached
Garage Spaces 2.0
View Y/N true
Roof Type Asphalt
Building
Lot Description Landscaped
Story 2 Stories
Foundation Concrete Perimeter
Sewer Public Sewer
Water Lake Michigan
New Construction false
Schools
Elementary Schools Tioga Elementary School
Middle Schools Blackhawk Middle School
High Schools Fenton High School
School District 2, 2, 100
Others
HOA Fee Include Insurance,Exterior Maintenance,Lawn Care,Snow Removal
Ownership Fee Simple w/ HO Assn.
Special Listing Condition None
Read Less
© 2025 Listings courtesy of MRED as distributed by MLS GRID. All Rights Reserved.
Bought with NON MEMBER



