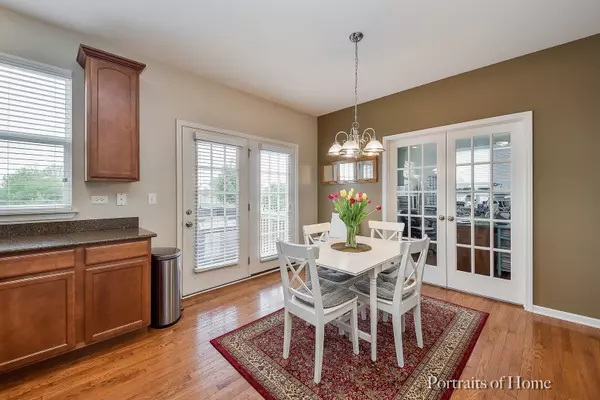For more information regarding the value of a property, please contact us for a free consultation.
802 PUTNAM Court Oswego, IL 60543
Want to know what your home might be worth? Contact us for a FREE valuation!

Our team is ready to help you sell your home for the highest possible price ASAP
Key Details
Sold Price $330,000
Property Type Single Family Home
Sub Type Detached Single
Listing Status Sold
Purchase Type For Sale
Square Footage 3,373 sqft
Price per Sqft $97
Subdivision Spring Gate At Southbury
MLS Listing ID 09953318
Sold Date 01/16/19
Bedrooms 5
Full Baths 2
Half Baths 1
HOA Fees $50/mo
Year Built 2006
Annual Tax Amount $10,705
Tax Year 2016
Lot Dimensions 48X119X72X71X120
Property Description
Welcome to Southbury!This custom built home,located on a cul-de-sac overlooking the water, is ideal for those looking for a light and bright home with an amazing view. On the main floor enjoy a grand two-story foyer with a beautiful two entry staircase, office, and stunning hardwood flooring.The oversized gourmet kitchen boasts Quartz countertops, ample cabinet space, and upgraded appliances as well as a butler's pantry.On the second floor, enjoy a luxe master suite with tray ceiling, walk-in closets, and private bath and 4 additional bedrooms, jack&jill hall bath, and a large laundry room.This home also comes complete with custom window treatments featuring Plantation Shutters in the formal living and dining rooms;large family room with fireplace; full look-out basement;large fenced yard with both a deck and paver patio.Revel in living in one of the best Clubhouse Communities Oswego has to offer.Also, enjoy the luxury of being close to lots of shopping, restuarants & Downtown Oswego!
Location
State IL
County Kendall
Rooms
Basement Full, English
Interior
Interior Features Vaulted/Cathedral Ceilings, Hardwood Floors
Heating Natural Gas, Forced Air
Cooling Central Air
Fireplaces Number 1
Fireplaces Type Attached Fireplace Doors/Screen, Gas Log
Fireplace Y
Appliance Range, Microwave, Dishwasher, Refrigerator, Washer, Dryer, Disposal
Exterior
Exterior Feature Deck, Patio, Storms/Screens
Parking Features Attached
Garage Spaces 2.0
View Y/N true
Building
Lot Description Cul-De-Sac, Landscaped, Pond(s), Water View
Story 2 Stories
Foundation Concrete Perimeter
Sewer Public Sewer, Sewer-Storm
Water Public
New Construction false
Schools
Elementary Schools Southbury Elementary School
Middle Schools Traughber Junior High School
High Schools Oswego High School
School District 308, 308, 308
Others
HOA Fee Include Other
Ownership Fee Simple
Special Listing Condition None
Read Less
© 2024 Listings courtesy of MRED as distributed by MLS GRID. All Rights Reserved.
Bought with Keller Williams Infinity
GET MORE INFORMATION




