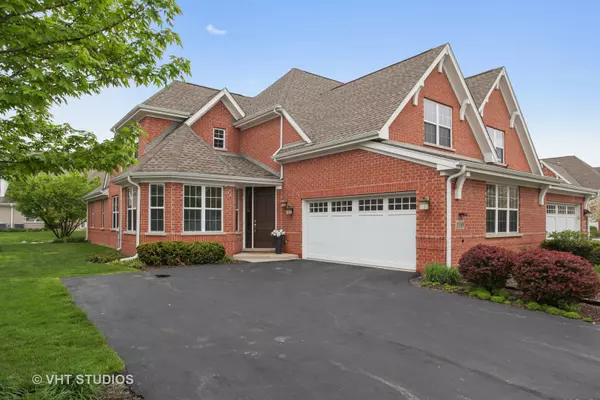For more information regarding the value of a property, please contact us for a free consultation.
1110 Adams Street Northbrook, IL 60062
Want to know what your home might be worth? Contact us for a FREE valuation!

Our team is ready to help you sell your home for the highest possible price ASAP
Key Details
Sold Price $665,000
Property Type Townhouse
Sub Type Townhouse-2 Story
Listing Status Sold
Purchase Type For Sale
Square Footage 3,037 sqft
Price per Sqft $218
Subdivision Meadow Ridge
MLS Listing ID 09958868
Sold Date 11/30/18
Bedrooms 3
Full Baths 2
Half Baths 1
HOA Fees $742/mo
Year Built 2009
Annual Tax Amount $13,070
Tax Year 2016
Lot Dimensions COMMON GROUND
Property Description
WELCOME TO THIS DESIRABLE 3000+ SF 'C UNIT' WITH A FIRST FLOOR LUXURY MASTER SUITE IN THE EXCLUSIVE GATED COMMUNITY OF MEADOW RIDGE! THE EXPANSIVE FIRST FLOOR OFFERS A LARGE MASTER SUITE W/2 WALK IN CLOSETS, DOUBLE SINKS WITH GRANITE COUNTERTOPS, SOAKING TUB, AND A HUGE SEPARATE SHOWER. ALL WHITE KITCHEN WITH QUARTZ COUNTERTOPS, 42" CABINETS, SS APPLIANCES, OPENS UP INTO A SPACIOUS LIVING ROOM WITH VAULTED CEILING, A STUNNING TILE GAS FIREPLACE OVERLOOKING THE SERENE WATERWAY. FIRST FLOOR LAUNDRY/MUDROOM AND DEN/OFFICE W/GLASS FRENCH DOORS. LOADS OF CABINETRY! RICH HARDWOOD FLOORING THROUGH OUT THE ENTIRE FIRST FLOOR! NEW CARPETING LEADS YOU UPSTAIRS TO 2 MORE LARGE BEDROOMS, EACH WITH WALK IN CLOSETS, A LARGE BONUS ROOM & A FULL HALL BATH. BRICK PAVER PATIO WITH A GAS LINE FOR A GRILL HOOKUP. BEAUTIFULLY LANDSCAPED GROUNDS WITH A GAZEBO AT THE NORTH END. CLOSE TO TRAIN & EASY ACCESS TO EDENS & TOLLWAY. COME SEE THIS SUN DRENCHED UNIT, YOU'LL NEVER WANT TO LEAVE!
Location
State IL
County Cook
Rooms
Basement None
Interior
Interior Features Vaulted/Cathedral Ceilings, Hardwood Floors, First Floor Bedroom, First Floor Laundry, First Floor Full Bath, Laundry Hook-Up in Unit
Heating Forced Air
Cooling Central Air
Fireplaces Number 1
Fireplaces Type Gas Starter
Fireplace Y
Appliance Double Oven, Dishwasher, High End Refrigerator, Freezer, Washer, Dryer, Disposal, Stainless Steel Appliance(s), Cooktop
Exterior
Exterior Feature Brick Paver Patio, Storms/Screens, End Unit
Parking Features Attached
Garage Spaces 2.0
View Y/N true
Building
Sewer Public Sewer
Water Lake Michigan
New Construction false
Schools
Elementary Schools Wescott Elementary School
Middle Schools Maple School
High Schools Glenbrook North High School
School District 30, 30, 225
Others
Pets Allowed Number Limit
HOA Fee Include Parking,Insurance,Exterior Maintenance,Lawn Care,Snow Removal
Ownership Leasehold
Special Listing Condition None
Read Less
© 2024 Listings courtesy of MRED as distributed by MLS GRID. All Rights Reserved.
Bought with Coldwell Banker Residential
GET MORE INFORMATION




