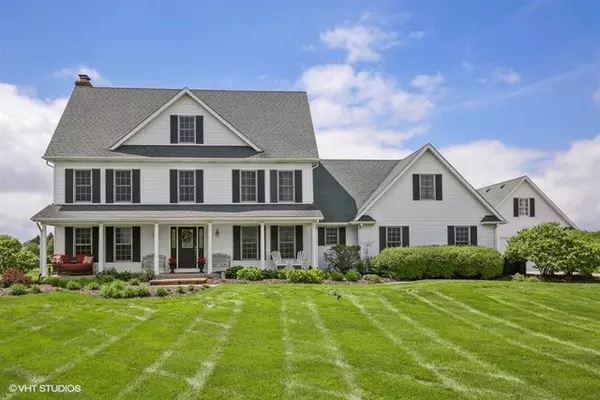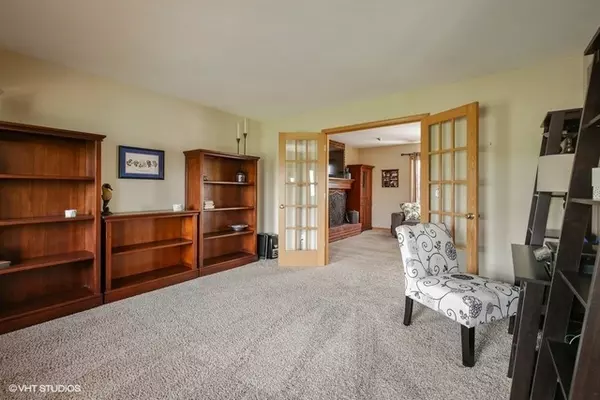For more information regarding the value of a property, please contact us for a free consultation.
40W515 Il Route 38 Elburn, IL 60119
Want to know what your home might be worth? Contact us for a FREE valuation!

Our team is ready to help you sell your home for the highest possible price ASAP
Key Details
Sold Price $400,000
Property Type Single Family Home
Sub Type Detached Single
Listing Status Sold
Purchase Type For Sale
Square Footage 3,603 sqft
Price per Sqft $111
MLS Listing ID 09962902
Sold Date 06/18/19
Style Colonial
Bedrooms 4
Full Baths 3
Half Baths 1
Year Built 2000
Annual Tax Amount $10,920
Tax Year 2017
Lot Size 4.440 Acres
Lot Dimensions 193510 SQ FT
Property Description
Privacy & gorgeous views surround this 4 bedroom home boasting a finished walkout! Everyday... be greeted by a beautiful front porch. Formal LR & DR. LR offers French doors to FR. Large kitchen w/center island & stainless steel appliances opens to FR w/brick fireplace. Master w/his & her large walk-in closets. Master bath features a whirlpool tub, separate shower, & dual sinks. Master has door to Attic which is a perfect space to finish as an exercise room or private office measuring 38X27. The 2nd flr also offers additional spacious bdrms, a hall bath plus a large finished bonus room... perfect for gaming, home office or media room! Finished walkout w/recreation rm w/fireplace, built-in brick bar area, exercise area & large storage space. Expansive brick paver patio. Private pool! Huge garages for the car & outdoor enthusiasts... can accommodate five cars/or boats... snowmobiles... you name it... bring the fun!! Enjoy a well cared for home, privacy & the expansive views of nature!
Location
State IL
County Kane
Rooms
Basement Full, Walkout
Interior
Interior Features Bar-Dry, Wood Laminate Floors, First Floor Laundry
Heating Propane, Forced Air, Baseboard
Cooling Central Air
Fireplaces Number 2
Fireplaces Type Gas Starter
Fireplace Y
Appliance Range, Microwave, Dishwasher, Refrigerator, Stainless Steel Appliance(s)
Exterior
Exterior Feature Deck, Patio, Porch, Brick Paver Patio, Above Ground Pool
Parking Features Attached, Detached
Garage Spaces 5.0
Pool above ground pool
View Y/N true
Roof Type Asphalt
Building
Lot Description Fenced Yard, Horses Allowed, Landscaped, Stream(s)
Story 2 Stories
Foundation Concrete Perimeter
Sewer Septic-Private
Water Private Well
New Construction false
Schools
School District 303, 303, 303
Others
HOA Fee Include None
Ownership Fee Simple
Special Listing Condition None
Read Less
© 2024 Listings courtesy of MRED as distributed by MLS GRID. All Rights Reserved.
Bought with Gustin Harshbarger • Baird & Warner - Geneva
GET MORE INFORMATION




