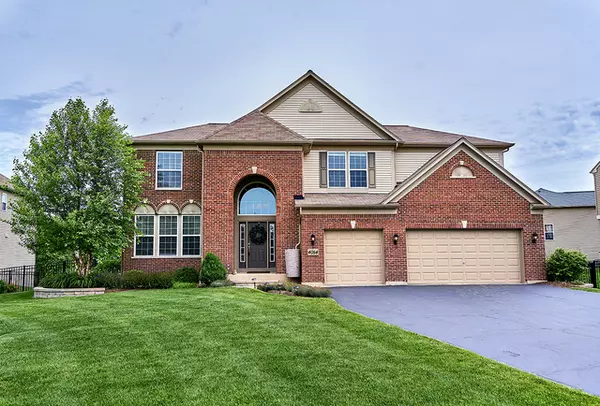For more information regarding the value of a property, please contact us for a free consultation.
4054 Diana Court Carpentersville, IL 60110
Want to know what your home might be worth? Contact us for a FREE valuation!

Our team is ready to help you sell your home for the highest possible price ASAP
Key Details
Sold Price $360,000
Property Type Single Family Home
Sub Type Detached Single
Listing Status Sold
Purchase Type For Sale
Square Footage 3,439 sqft
Price per Sqft $104
Subdivision Winchester Glen
MLS Listing ID 09988086
Sold Date 11/30/18
Style Traditional
Bedrooms 5
Full Baths 3
Half Baths 1
Year Built 2006
Annual Tax Amount $11,781
Tax Year 2017
Lot Dimensions 12632 SQ FT
Property Description
Welcome to Winchester Glen, 4054 Diana Ct is one of the larger homes in the subdivision. The home features 5 bedrooms including a first floor bedroom with ensuite bath, three and one half baths complete the home. Located on a private cul de sac this home backs up to a private prairie to offer privacy and light. Two story family room with fireplace and two story windows to match, every room in this home is generously sized, check the master bedroom at 21'x17', the newly remodeled master bath will wow you, take note of the restoration hardware mirrors. Need more space? The basement is unfinished but offers 9' ceilings, a full wall of windows in the english style. Zoned heat with dual furnaces, fenced back yard with enlarged deck, paver patio and brick outdoor fireplace. The subdivision has walking trails, parks, playground, basketball, softball and more. Super close to every amenity. Three car garage with installed upper storage, door from garage to side and back yard.
Location
State IL
County Kane
Rooms
Basement Full
Interior
Interior Features Vaulted/Cathedral Ceilings, Hardwood Floors, First Floor Bedroom, First Floor Laundry, First Floor Full Bath
Heating Natural Gas, Forced Air
Cooling Central Air, Zoned
Fireplaces Number 1
Fireplaces Type Gas Log
Fireplace Y
Appliance Double Oven, Microwave, Dishwasher, Refrigerator, Washer, Dryer, Built-In Oven
Exterior
Exterior Feature Deck, Brick Paver Patio, Outdoor Fireplace
Parking Features Attached
Garage Spaces 3.0
View Y/N true
Roof Type Asphalt
Building
Lot Description Cul-De-Sac, Fenced Yard, Nature Preserve Adjacent, Landscaped
Story 2 Stories
Foundation Concrete Perimeter
Sewer Public Sewer
Water Public
New Construction false
Schools
Middle Schools Dundee Middle School
High Schools Hampshire High School
School District 300, 300, 300
Others
HOA Fee Include None
Ownership Fee Simple
Special Listing Condition None
Read Less
© 2024 Listings courtesy of MRED as distributed by MLS GRID. All Rights Reserved.
Bought with Century 21 1st Class Homes



