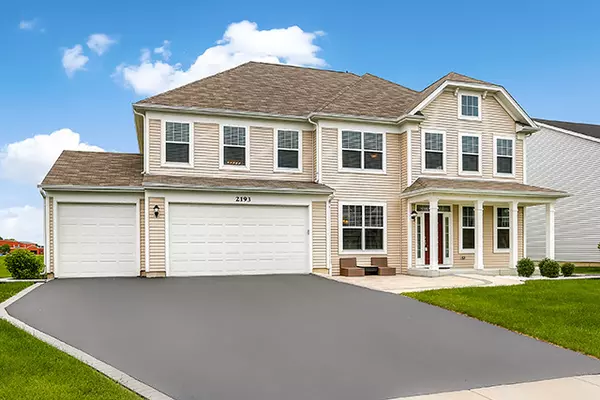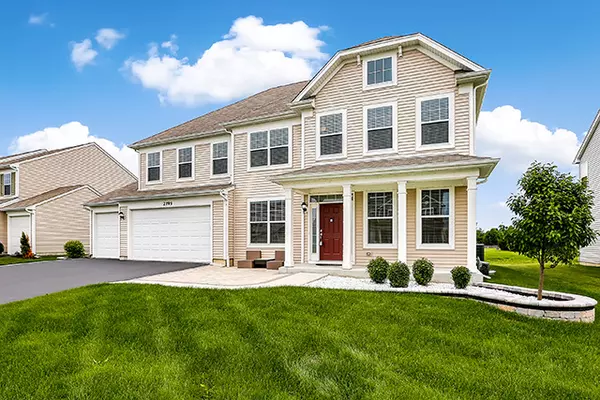For more information regarding the value of a property, please contact us for a free consultation.
2193 Misty Creek Trail Bolingbrook, IL 60490
Want to know what your home might be worth? Contact us for a FREE valuation!

Our team is ready to help you sell your home for the highest possible price ASAP
Key Details
Sold Price $430,000
Property Type Single Family Home
Sub Type Detached Single
Listing Status Sold
Purchase Type For Sale
Square Footage 3,476 sqft
Price per Sqft $123
Subdivision River Hills
MLS Listing ID 09980647
Sold Date 11/13/18
Bedrooms 4
Full Baths 2
Half Baths 1
HOA Fees $29/ann
Year Built 2015
Annual Tax Amount $9,883
Tax Year 2017
Lot Size 9,500 Sqft
Lot Dimensions 76X125
Property Description
Absolutely breathtaking! Built in 2015 and better than new. This stunning home features 4 bedroom w/huge second loft/game room & 3 car garage in River Hills Subdivision. Open concept layout w/large windows, expanded living room w/brick fireplace, gorgeous new bamboo flooring on main level, updated kitchen w/new granite counters, new faucet & Bosch appliances. Kitchen is spacious w/huge center island, 2 pantries, wine bar, double oven, butlers pantry & eating area. You will love the second floor space w/large bedrooms with WIC's. Large master bedroom w/double vanity, soaking tub & separate shower. The full basement is ready to be finished w/12 ft ceiling. Sellers are proud of their backyard space w/over $40K upgrade featuring 51X27 patio w/marble bar. Kids can walk to Elementary school right from the backyard. Easy access to expressway & shopping on Rt. 59.
Location
State IL
County Will
Community Park, Curbs, Street Lights, Street Paved
Rooms
Basement Full
Interior
Interior Features Hardwood Floors, First Floor Laundry
Heating Natural Gas, Heat Pump
Cooling Central Air
Fireplaces Number 1
Fireplaces Type Gas Log
Fireplace Y
Appliance Double Oven, Microwave, Dishwasher, Stainless Steel Appliance(s)
Exterior
Exterior Feature Patio, Porch, Storms/Screens
Parking Features Attached
Garage Spaces 3.0
View Y/N true
Roof Type Asphalt
Building
Story 2 Stories
Sewer Public Sewer, Sewer-Storm
Water Public
New Construction false
Schools
Elementary Schools Bess Eichelberger Elementary Sch
Middle Schools John F Kennedy Middle School
High Schools Plainfield East High School
School District 202, 202, 202
Others
HOA Fee Include Other
Ownership Fee Simple w/ HO Assn.
Special Listing Condition None
Read Less
© 2025 Listings courtesy of MRED as distributed by MLS GRID. All Rights Reserved.
Bought with Keith McMahon • Baird & Warner



