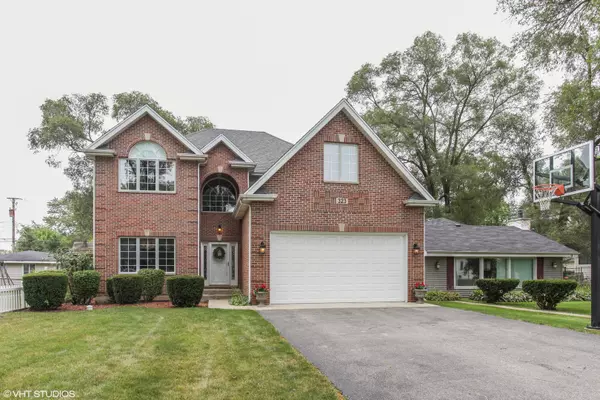For more information regarding the value of a property, please contact us for a free consultation.
323 S Walnut Street Bensenville, IL 60106
Want to know what your home might be worth? Contact us for a FREE valuation!

Our team is ready to help you sell your home for the highest possible price ASAP
Key Details
Sold Price $420,000
Property Type Single Family Home
Sub Type Detached Single
Listing Status Sold
Purchase Type For Sale
Square Footage 3,153 sqft
Price per Sqft $133
MLS Listing ID 10044448
Sold Date 04/12/19
Style Traditional
Bedrooms 4
Full Baths 3
Year Built 2004
Annual Tax Amount $9,254
Tax Year 2016
Lot Size 7,440 Sqft
Lot Dimensions 7432
Property Description
Beautiful custom built two story home on quiet tree lined street. Home offers 4 bedrooms, 3 full bathrooms. First floor offers laundry room, formal living room and dining room. The spacious kitchen includes a large island, custom cabinets, granite countertops, SS appliances and pantry. French doors open to newly paved patio and large fenced in yard. Kitchen is open to spacious family room with brick fireplace, perfect for entertaining. Living area offers an additional room with french doors that can be used as a playroom or office. Hardwood floors throughout. The 2nd floor features 4 bedrooms with plenty of closet space. Double door entry to master suite, spacious ensuite features double sink vanity, large jetted tub and walk-in shower. Bonus room off of master suite that can be used as a nursery/office. Full basement is ready for your finishing touches. Walk to town, train, shops and restaurants. Steps from Diorio Park and Tioga Elementary School. A perfect home to raise a family!
Location
State IL
County Du Page
Rooms
Basement Full
Interior
Interior Features Hardwood Floors, First Floor Laundry, First Floor Full Bath
Heating Forced Air
Cooling Central Air
Fireplaces Number 1
Fireplace Y
Appliance Range, Microwave, Dishwasher, Portable Dishwasher, Refrigerator, Washer, Dryer, Disposal, Stainless Steel Appliance(s)
Exterior
Parking Features Attached
Garage Spaces 2.5
View Y/N true
Building
Story 2 Stories
Sewer Public Sewer
Water Lake Michigan
New Construction false
Schools
Elementary Schools Tioga Elementary School
Middle Schools Blackhawk Middle School
High Schools Fenton High School
School District 2, 2, 100
Others
HOA Fee Include None
Ownership Fee Simple
Special Listing Condition None
Read Less
© 2025 Listings courtesy of MRED as distributed by MLS GRID. All Rights Reserved.
Bought with Venera Cameron • Keller Williams Success Realty



