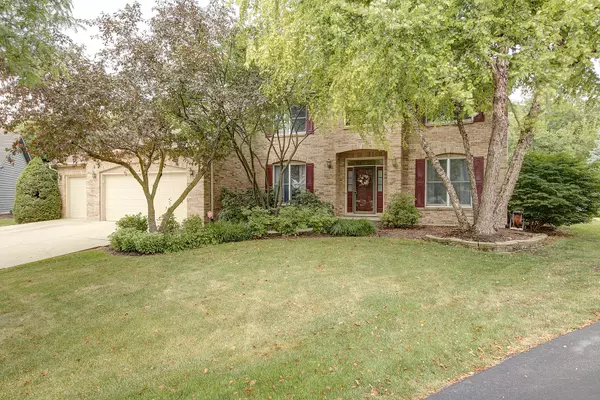For more information regarding the value of a property, please contact us for a free consultation.
1003 Hollingswood Court Naperville, IL 60564
Want to know what your home might be worth? Contact us for a FREE valuation!

Our team is ready to help you sell your home for the highest possible price ASAP
Key Details
Sold Price $442,000
Property Type Single Family Home
Sub Type Detached Single
Listing Status Sold
Purchase Type For Sale
Square Footage 2,982 sqft
Price per Sqft $148
Subdivision Ashbury
MLS Listing ID 10045022
Sold Date 12/13/18
Style Georgian
Bedrooms 4
Full Baths 3
HOA Fees $42/ann
Year Built 1993
Annual Tax Amount $11,314
Tax Year 2017
Lot Size 0.300 Acres
Lot Dimensions 26X132X156X146X24
Property Description
Fabulous Ashbury home on a large cul de sac lot! Brand new kitchen with white cabinets, granite countertops, butlers pantry, island and eat in area all opening to huge family room with fireplace, bay window and vaulted ceilings! 4 bedrooms, 3 full baths and 3 Car Garage! Den could easily be 1st floor bedroom next to full bathroom! 9 Ft. Ceilings, Stunning White Trim, Crown Molding & Millwork Abound. Hardwood Floors, Stunning Dining Room with Multi-Tiered Tray Ceiling. Den has Exquisite Built-In Custom Bookcase. Luxury Master Suite with Vaulted Ceiling, 2 Walk-In Closets and Luxury Master Bath with Vaulted Ceilings, separate sinks, shower and tub areas. Laundry room with service door! Full Tear off Roof in 2013, In- Ground Sprinklers Pool/Clubhouse Community, Award Winning 204 Schools. Close to shopping, highways. bike path, parks.
Location
State IL
County Will
Community Clubhouse, Pool, Tennis Courts, Sidewalks, Street Lights
Rooms
Basement Full
Interior
Interior Features Vaulted/Cathedral Ceilings, Skylight(s), Hardwood Floors, First Floor Laundry, First Floor Full Bath
Heating Natural Gas, Forced Air
Cooling Central Air
Fireplaces Number 1
Fireplaces Type Attached Fireplace Doors/Screen, Gas Log, Gas Starter
Fireplace Y
Appliance Range, Microwave, Dishwasher, Refrigerator, Washer, Dryer, Disposal, Stainless Steel Appliance(s)
Exterior
Exterior Feature Deck, Brick Paver Patio
Parking Features Attached
Garage Spaces 3.0
View Y/N true
Roof Type Asphalt
Building
Lot Description Cul-De-Sac
Story 2 Stories
Foundation Concrete Perimeter
Sewer Public Sewer
Water Lake Michigan
New Construction false
Schools
Elementary Schools Patterson Elementary School
Middle Schools Crone Middle School
High Schools Neuqua Valley High School
School District 204, 204, 204
Others
HOA Fee Include Insurance,Clubhouse,Pool
Ownership Fee Simple w/ HO Assn.
Special Listing Condition None
Read Less
© 2024 Listings courtesy of MRED as distributed by MLS GRID. All Rights Reserved.
Bought with RE/MAX of Naperville
GET MORE INFORMATION




