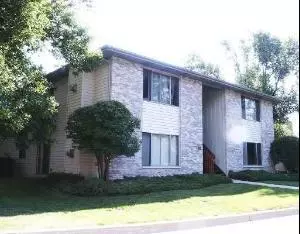For more information regarding the value of a property, please contact us for a free consultation.
460 Westwood Court #D Crystal Lake, IL 60014
Want to know what your home might be worth? Contact us for a FREE valuation!

Our team is ready to help you sell your home for the highest possible price ASAP
Key Details
Sold Price $117,500
Property Type Condo
Sub Type Condo
Listing Status Sold
Purchase Type For Sale
Square Footage 1,248 sqft
Price per Sqft $94
Subdivision Westwood Park
MLS Listing ID 10057023
Sold Date 12/03/18
Bedrooms 2
Full Baths 2
HOA Fees $161/mo
Year Built 1996
Annual Tax Amount $3,133
Tax Year 2017
Lot Dimensions COMMON
Property Description
SECURITY on the second floor, very neat w/ HARDWOOD FLOORS in kitchen & diningroom FIREPLACE in living room. All APPLIANCES stay, nice sized rooms & lots of CLOSET space & nice the pantry in the kitchen+laundry. Access via slider to BALCONY off dining room plus another large DECK off the master bedroom big enough for grill and table with 4 chairs with great VIEWS of the large green-way park area & trail w/ stairway access. Well maintained living with GARAGE and parking space. Some newer carpet plus professionally cleaned. Close to SCHOOL & PARKS. Zero exterior maintenance and no yard work or snow shoveling. REDUCE YOUR UTILITIES AND INSURANCE COSTS and increase your free time with convenient condo living. (Note: tax figures do NOT have a Senior nor Homestead exemption)
Location
State IL
County Mc Henry
Rooms
Basement None
Interior
Interior Features Hardwood Floors, Laundry Hook-Up in Unit
Heating Natural Gas
Cooling Central Air
Fireplaces Number 1
Fireplace Y
Exterior
Exterior Feature Balcony, Deck, Porch, End Unit
Parking Features Detached
Garage Spaces 1.0
Community Features None
View Y/N true
Roof Type Asphalt
Building
Lot Description Common Grounds
Foundation Concrete Perimeter
Sewer Public Sewer, Sewer-Storm
Water Public
New Construction false
Schools
Elementary Schools Coventry Elementary School
Middle Schools Hannah Beardsley Middle School
High Schools Crystal Lake South High School
School District 47, 47, 155
Others
Pets Allowed Cats OK, Dogs OK, Number Limit
HOA Fee Include Parking,Insurance,Exterior Maintenance,Lawn Care,Snow Removal
Ownership Condo
Special Listing Condition None
Read Less
© 2024 Listings courtesy of MRED as distributed by MLS GRID. All Rights Reserved.
Bought with Century 21 New Heritage West



