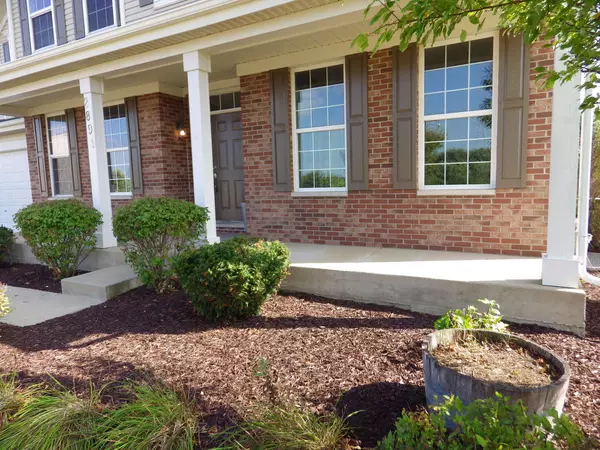For more information regarding the value of a property, please contact us for a free consultation.
2891 MCMURTRIE Court Yorkville, IL 60560
Want to know what your home might be worth? Contact us for a FREE valuation!

Our team is ready to help you sell your home for the highest possible price ASAP
Key Details
Sold Price $265,000
Property Type Single Family Home
Sub Type Detached Single
Listing Status Sold
Purchase Type For Sale
Square Footage 2,500 sqft
Price per Sqft $106
Subdivision Whispering Meadows
MLS Listing ID 10061629
Sold Date 12/03/18
Bedrooms 4
Full Baths 2
Half Baths 1
HOA Fees $63/mo
Year Built 2007
Annual Tax Amount $8,027
Tax Year 2017
Lot Size 0.440 Acres
Lot Dimensions 51X132X87X80X132
Property Description
THIS FABULOUS HOME IS MOVE-IN READY NOTHING TO DO BUT UNPACK YOUR CLOTHES! COMPLETELY REMODELED THROUGH OUT FEATURING TONS OF UPGRADES: WHITE TRIM & DOOR PACKAGE, CROWN MOLDING, WAINSCOTING, 9 FT CEILINGS, DESIGNER TRAY CEILINGS & LEDGES. ENTER INTO THE DRAMATIC 2-STORY FOYER WITH GLEAMING HARDWOOD FLOORING & FRENCH DOORS LEADING TO LIVING ROOM/OFFICE. FORMAL DINING ROOM OFF KITCHEN AREA. FIREPLACE IN FAMILY ROOM. GOURMET KITCHEN OFFERS 42" CUSTOM CABINETS WITH PULL-OUT SHELVING & GRANITE TOPS. ALL NEW STAINLESS APPLIANCES INCLUDING DOUBLE OVEN. ENORMOUS MASTER WING HAS UPGRADED BUMP OUT. MASTER BATH BOASTS DUAL SINKS, SOAKING TUB & SEPARATE TILED SHOWER. ALL BATHS UPDATED WITH NEW VANITIES & GRANITE TOPS. LOOK OUT BASEMENT WITH LOTS OF WINDOWS WAITING TO BE FINISHED. OVERSIZED 2 1/2 CAR GARAGE. PRIME CUL DE SAC TREE-LINED LOT RIGHT NEXT TO WALKING PATHS, PARK & BASEBALL FIELD. COMMUNITY CLUBHOUSE WITH SWIMMING POOL, EXERCISE ROOM, SAND VOLLEYBALL COURT, PARKS & 7 ACRE STOCKED POND.
Location
State IL
County Kendall
Community Clubhouse, Pool, Sidewalks
Rooms
Basement Full, English
Interior
Interior Features Vaulted/Cathedral Ceilings, Hardwood Floors, First Floor Laundry
Heating Natural Gas, Forced Air
Cooling Central Air
Fireplaces Number 1
Fireplace Y
Appliance Double Oven, Microwave, Dishwasher, Refrigerator, Stainless Steel Appliance(s), Cooktop
Exterior
Exterior Feature Deck, Porch
Parking Features Attached
Garage Spaces 2.5
View Y/N true
Building
Lot Description Cul-De-Sac, Park Adjacent
Story 2 Stories
Sewer Public Sewer
Water Public
New Construction false
Schools
School District 115, 115, 115
Others
HOA Fee Include Clubhouse,Exercise Facilities,Pool
Ownership Fee Simple w/ HO Assn.
Special Listing Condition None
Read Less
© 2025 Listings courtesy of MRED as distributed by MLS GRID. All Rights Reserved.
Bought with Baird & Warner



