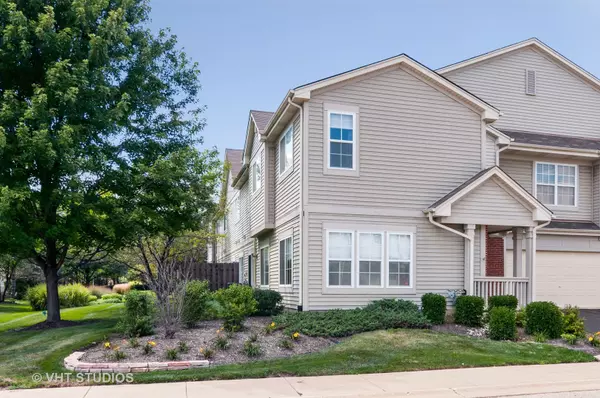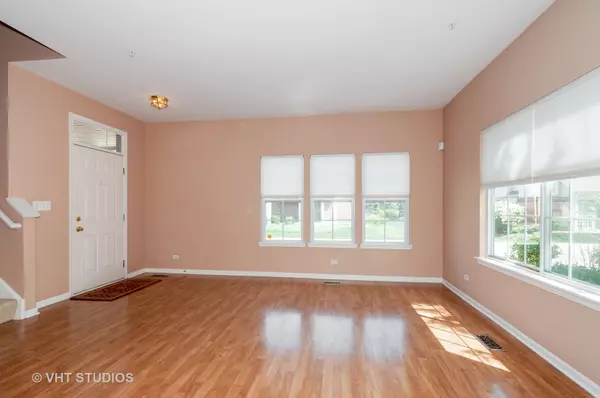For more information regarding the value of a property, please contact us for a free consultation.
2138 Vanderbilt Drive #30 Geneva, IL 60134
Want to know what your home might be worth? Contact us for a FREE valuation!

Our team is ready to help you sell your home for the highest possible price ASAP
Key Details
Sold Price $205,000
Property Type Condo
Sub Type Condo
Listing Status Sold
Purchase Type For Sale
Square Footage 1,366 sqft
Price per Sqft $150
Subdivision Greenwich Square
MLS Listing ID 10062038
Sold Date 11/05/18
Bedrooms 3
Full Baths 2
Half Baths 1
HOA Fees $222/mo
Year Built 2000
Annual Tax Amount $3,587
Tax Year 2017
Lot Dimensions COMMON
Property Description
This is your opportunity to own a fabulous end unit, 2 story condo w/3 bedrms & 2.1 bathrms located in desirable Greenwich Square community in Geneva! You will be impressed w/the open floor plan. This bright, airy & open home is perfect for everyday living or for entertaining. Enjoy your spacious kitchen w/beautiful quartz counters, tile backsplash, abundance of 42" maple cabinetry, center island & walk-in pantry. Kitchen opens to dining rm area. Cozy living room for relaxing. 1st floor guest bathroom. Conveniently located 1st floor laundry w/utility tub & shelving. Crawl storage in guest closet. 2nd fl-master bed suite w/walk-in closet & shelving. Master bath w/large shower & ceramic floor. 2 addl bedrms w/ample sized closets. Hall bath w/tub/shower combo & ceramic flooring. Patio for summertime barbecues. Oversized 2 car garage. Updates-cordless shades/laminate wood fl/furnace/ac/heater (2016). #304 schools. Near park/shopping/restaurants & charming town of Geneva. Minutes to Metra!
Location
State IL
County Kane
Rooms
Basement None
Interior
Interior Features Wood Laminate Floors, First Floor Laundry, Storage
Heating Natural Gas, Forced Air
Cooling Central Air
Fireplace N
Appliance Range, Microwave, Dishwasher, Refrigerator, Washer, Dryer, Disposal
Exterior
Exterior Feature Patio
Parking Features Attached
Garage Spaces 2.0
Community Features Park
View Y/N true
Roof Type Asphalt
Building
Sewer Public Sewer
Water Public
New Construction false
Schools
School District 304, 304, 304
Others
Pets Allowed Cats OK, Dogs OK
HOA Fee Include Insurance,Exterior Maintenance,Lawn Care,Snow Removal
Ownership Condo
Special Listing Condition Corporate Relo
Read Less
© 2024 Listings courtesy of MRED as distributed by MLS GRID. All Rights Reserved.
Bought with Fox Valley Real Estate
GET MORE INFORMATION




