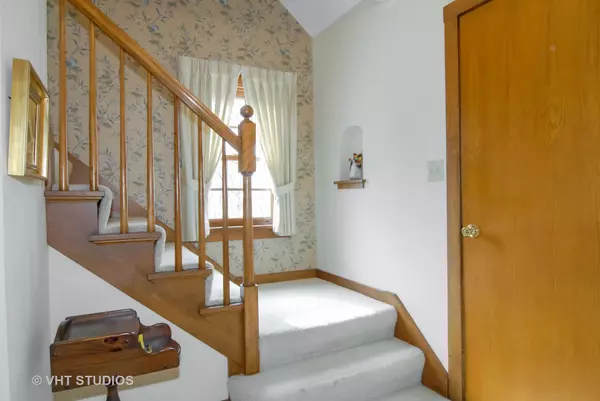For more information regarding the value of a property, please contact us for a free consultation.
43W860 Hughes Road Elburn, IL 60119
Want to know what your home might be worth? Contact us for a FREE valuation!

Our team is ready to help you sell your home for the highest possible price ASAP
Key Details
Sold Price $229,000
Property Type Single Family Home
Sub Type Detached Single
Listing Status Sold
Purchase Type For Sale
Square Footage 1,917 sqft
Price per Sqft $119
MLS Listing ID 10071028
Sold Date 11/09/18
Style Cape Cod
Bedrooms 4
Full Baths 2
Half Baths 1
Year Built 1948
Annual Tax Amount $4,479
Tax Year 2016
Lot Size 0.614 Acres
Lot Dimensions 26572
Property Description
THIS IS A BEAUTIFUL HOME ON A HARD TO FIND PIECE OF PROPERTY!! Adorable Cape Cod home on over half acre, meticulously maintained! Pride of ownership is evident inside and out! Recent updates include: Addition of master bedroom with full bath completed in 2008. Washer/dryer located on main level and another set in basement. Hot water heater, newer furnace in 2008. Dishwasher 3 years old and newer roof. Bathrooms recently updated with vanities and ceramic tile flooring. This home boasts 4 bedrooms with 2.5 baths. Open kitchen with pantry closet and eating area. Convenient built ins in bathrooms. Full basement with large family room. Hardwood flooring is under the carpet on both levels, main areas, stairs and bedrooms. Private back yard, backing to vacant lot. This property is being sold AS IS as a family estate. DON'T MISS THIS ONE!
Location
State IL
County Kane
Community Street Paved
Rooms
Basement Full
Interior
Interior Features Hardwood Floors, First Floor Bedroom, First Floor Laundry, First Floor Full Bath
Heating Natural Gas, Forced Air
Cooling Central Air
Fireplace Y
Appliance Range, Microwave, Dishwasher, Refrigerator, Washer, Dryer
Exterior
Parking Features Detached
Garage Spaces 2.0
View Y/N true
Building
Lot Description Landscaped
Story 2 Stories
Sewer Septic-Private
Water Private Well
New Construction false
Schools
School District 302, 302, 302
Others
HOA Fee Include None
Ownership Fee Simple
Special Listing Condition None
Read Less
© 2024 Listings courtesy of MRED as distributed by MLS GRID. All Rights Reserved.
Bought with Baird & Warner
GET MORE INFORMATION




