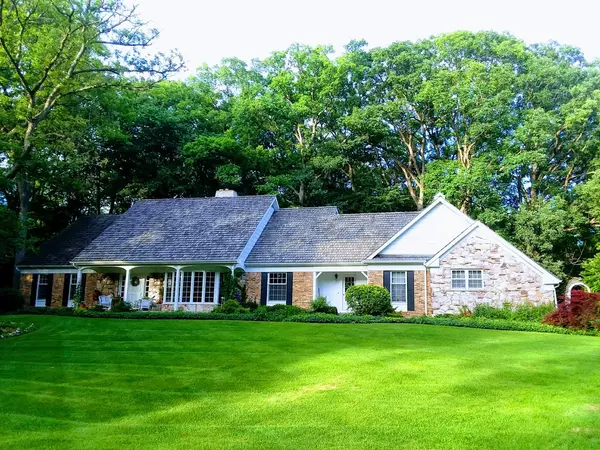For more information regarding the value of a property, please contact us for a free consultation.
4N385 Knoll Creek Drive St. Charles, IL 60175
Want to know what your home might be worth? Contact us for a FREE valuation!

Our team is ready to help you sell your home for the highest possible price ASAP
Key Details
Sold Price $467,500
Property Type Single Family Home
Sub Type Detached Single
Listing Status Sold
Purchase Type For Sale
Square Footage 4,061 sqft
Price per Sqft $115
Subdivision Knollcreek Woods
MLS Listing ID 10075528
Sold Date 03/01/19
Style Cape Cod
Bedrooms 5
Full Baths 3
Half Baths 2
Year Built 1977
Annual Tax Amount $10,137
Tax Year 2017
Lot Size 0.939 Acres
Lot Dimensions 135 X 254 X 47 X 114 X 92
Property Description
If you are looking for a serene, wooded location that boasts 200 yr+ trees, remarkable water features including ponds, waterfalls, streams all complimented by a Monet type bridge--this is IT! Fire pit, nature paths, gorgeous gardens, perennials, numerous colorful birds & not far from town makes this a superior location! Eye-catching cape cod home offers a 1st floor master suite w/private bath & 3 closets PLUS a 2nd floor master suite w/private bath & WIC. Large 1st floor office. FR w/imported stone FP offers sensational, panoramic views, as does the dining area in the kitchen of your nature reserve. Lower level has rec rm w/real stone FP, half bath, exercise rm, workshop, & storage. Custom built w/attention to detail including bay windows, skylights, beamed ceiling, & spacious rooms! Abundant capacity well, golf course sprinkler system, & deck compliment private views. Side-loading garage. No HOA fees for this wonderful neighborhood w/custom homes close to all amenities.
Location
State IL
County Kane
Community Street Paved
Rooms
Basement Full
Interior
Interior Features First Floor Bedroom, First Floor Laundry, First Floor Full Bath
Heating Natural Gas, Forced Air
Cooling Central Air
Fireplaces Number 2
Fireplaces Type Wood Burning, Gas Starter
Fireplace Y
Appliance Range, Microwave, Dishwasher, Refrigerator, Washer, Dryer, Disposal
Exterior
Exterior Feature Deck, Patio, Storms/Screens
Parking Features Attached
Garage Spaces 2.5
View Y/N true
Roof Type Shake
Building
Lot Description Landscaped, Pond(s), Wooded
Story 2 Stories
Foundation Concrete Perimeter
Sewer Septic-Private
Water Private Well
New Construction false
Schools
Elementary Schools Ferson Creek Elementary School
Middle Schools Haines Middle School
High Schools St Charles North High School
School District 303, 303, 303
Others
HOA Fee Include None
Ownership Fee Simple
Special Listing Condition None
Read Less
© 2024 Listings courtesy of MRED as distributed by MLS GRID. All Rights Reserved.
Bought with RE/MAX All Pro



