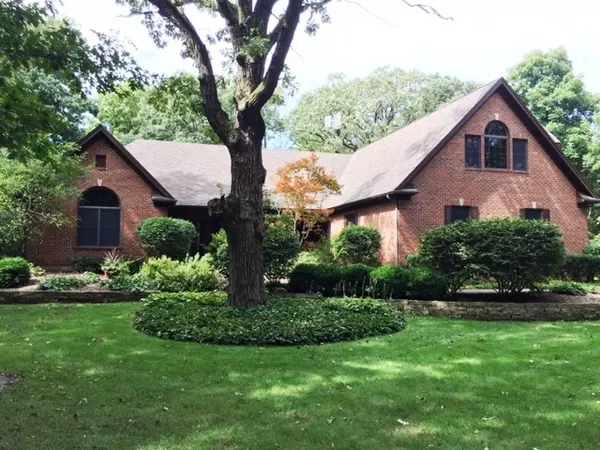For more information regarding the value of a property, please contact us for a free consultation.
11115 Hill Crest Lane Marengo, IL 60152
Want to know what your home might be worth? Contact us for a FREE valuation!

Our team is ready to help you sell your home for the highest possible price ASAP
Key Details
Sold Price $475,000
Property Type Single Family Home
Sub Type Detached Single
Listing Status Sold
Purchase Type For Sale
Square Footage 3,241 sqft
Price per Sqft $146
MLS Listing ID 10076179
Sold Date 11/26/18
Style Ranch
Bedrooms 4
Full Baths 4
Half Baths 1
Year Built 2003
Annual Tax Amount $10,662
Tax Year 2017
Lot Size 1.000 Acres
Lot Dimensions 209 X 209
Property Description
This custom built brick ranch has it all! Completely updated last year and set among 100 yr old oaks in a secluded yet convenient location. Just minutes to the I-90/Rt 20 interchange and close to downtown Huntley. This home has an impressive Great Room with 18' high wood planked/vaulted ceilings & full height brick fireplace & hardwood floors. A gorgeous Viking/Subzero gourmet kitchen with large light filled eating area, enclosed porch & both open to the deck overlooking your private wooded acre. Also on the main level is the formal dining room, master suite w/ sitting area and luxury bath, office & large laundry room. Above the 3 car side-load garage you'll find a 2nd 700 sq ft master suite w/ sitting/TV room & full bath. The newly finished English full basement shows quality throughout. It has an incredible theater room w/ power seating, family room with gas fp and wet bar. Also an exercise room, sauna, 4th bedroom and 4th full bath. 3-zone HVAC, central vac, NEW 40 yr roof and more!
Location
State IL
County Mc Henry
Rooms
Basement Full, English
Interior
Interior Features Vaulted/Cathedral Ceilings, Bar-Wet, First Floor Bedroom, In-Law Arrangement, First Floor Laundry, First Floor Full Bath
Heating Natural Gas
Cooling Central Air, Zoned
Fireplaces Number 2
Fireplaces Type Wood Burning
Fireplace Y
Exterior
Exterior Feature Deck, Porch Screened
Parking Features Attached
Garage Spaces 3.5
View Y/N true
Roof Type Asphalt
Building
Lot Description Fenced Yard, Wooded
Story 1 Story
Foundation Concrete Perimeter
Sewer Septic-Private
Water Private Well
New Construction false
Schools
Elementary Schools Riley Comm Cons School
Middle Schools Riley Comm Cons School
High Schools Marengo High School
School District 18, 18, 154
Others
HOA Fee Include None
Ownership Fee Simple
Special Listing Condition None
Read Less
© 2024 Listings courtesy of MRED as distributed by MLS GRID. All Rights Reserved.
Bought with Century 21 New Heritage



