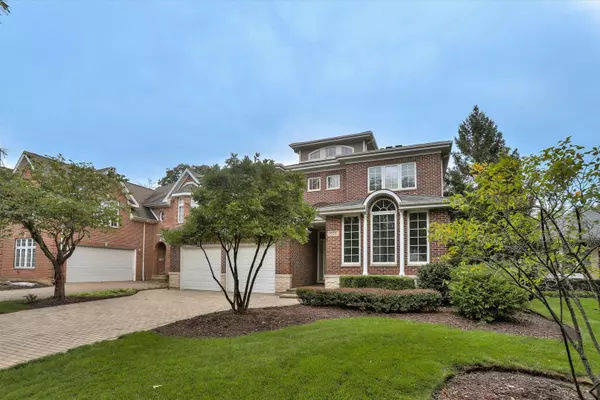For more information regarding the value of a property, please contact us for a free consultation.
923 Hastings Street Park Ridge, IL 60068
Want to know what your home might be worth? Contact us for a FREE valuation!

Our team is ready to help you sell your home for the highest possible price ASAP
Key Details
Sold Price $905,000
Property Type Single Family Home
Sub Type Detached Single
Listing Status Sold
Purchase Type For Sale
Square Footage 4,462 sqft
Price per Sqft $202
Subdivision Country Club
MLS Listing ID 10076619
Sold Date 11/09/18
Style Colonial
Bedrooms 4
Full Baths 4
Year Built 1999
Annual Tax Amount $18,863
Tax Year 2017
Lot Size 10,049 Sqft
Lot Dimensions 10050 SQ FT
Property Description
Colonial-style 4BR, 4Bath +4000sq. ft. home on a 50x200 lot in quiet cul-de-sac across from Country Club. Built to meticulous standards by the owner and professionally interior decorated. Yard offers serene, private wooded landscape w/kid's playhouse. *Brickpaver drive/patio *2-car frontload garage*Grand foyer entr w/3-story cupola/cust staircase*2nd flr loft*Mstr BR fplace, walk-in closet, bathroom (dbl sinks,whirlpool,steam shwr) *2nd fl laundry rm (2 wshers/dryrs/sink)*1st flr office/5th BR (sep entr, cath ceil)*Lge kitchen w/island/brkfast bar/desk (hardwd cabinets, granite tops, stainless appls, dual ovens, butch block)*Lge formal dining rm (tray ceil, chandelier, buffet nook, fplce)*Lge family room (nat stone fplace, built-in entertain ctr)*Sun rm (french doors, ceiling fan)*Full fin. BM w/wet bar (nat light windows, pool table, sep craft/utility rms, no seepage)*Light/insulated windows*Plaster walls*Hrdwd flrs*Dual HVAC*Oversize water htr*Wired surr sound*Alarm sys*Ctrl vac sy
Location
State IL
County Cook
Rooms
Basement Full
Interior
Interior Features Vaulted/Cathedral Ceilings, Skylight(s), Bar-Wet, Hardwood Floors, First Floor Bedroom, Second Floor Laundry
Heating Natural Gas, Forced Air, Sep Heating Systems - 2+, Indv Controls, Zoned
Cooling Central Air, Zoned
Fireplaces Number 2
Fireplaces Type Double Sided, Wood Burning, Gas Starter
Fireplace Y
Appliance Double Oven, Microwave, Dishwasher, High End Refrigerator, Washer, Dryer, Disposal, Stainless Steel Appliance(s), Wine Refrigerator, Cooktop
Exterior
Exterior Feature Brick Paver Patio
Parking Features Attached
Garage Spaces 2.0
View Y/N true
Roof Type Asphalt
Building
Lot Description Cul-De-Sac
Story 2 Stories
Sewer Public Sewer
Water Public
New Construction false
Schools
Elementary Schools Eugene Field Elementary School
Middle Schools Emerson Middle School
High Schools Maine South High School
School District 64, 64, 207
Others
HOA Fee Include None
Ownership Fee Simple
Special Listing Condition None
Read Less
© 2025 Listings courtesy of MRED as distributed by MLS GRID. All Rights Reserved.
Bought with NON MEMBER



