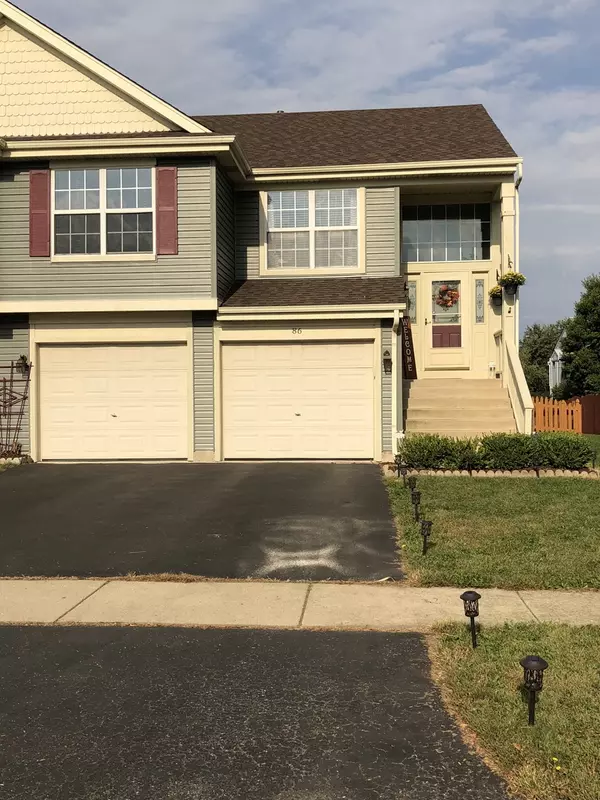For more information regarding the value of a property, please contact us for a free consultation.
86 Seton Creek Drive Oswego, IL 60543
Want to know what your home might be worth? Contact us for a FREE valuation!

Our team is ready to help you sell your home for the highest possible price ASAP
Key Details
Sold Price $208,000
Property Type Condo
Sub Type 1/2 Duplex
Listing Status Sold
Purchase Type For Sale
Square Footage 1,720 sqft
Price per Sqft $120
MLS Listing ID 10087679
Sold Date 11/16/18
Bedrooms 3
Full Baths 3
HOA Fees $25/mo
Year Built 1995
Annual Tax Amount $4,823
Tax Year 2017
Lot Dimensions 43X148
Property Description
Wow! 2 story duplex with open concept living. Three bedrooms and 3 full baths. Updated kitchen with pass through open to the dinette and living room. All appliances stay . New roof, and siding 2018. Sprawling entry way and high ceilings. Tile floor throughout except 2 bedrooms with carpet. Bedroom downstairs has new carpet. Gas start wood burning fireplace, HUGE master suite with a walk-in closet and updated on suite bath. Lower level is a finished walk-out. It has a family room, bedroom and full bathroom. Freshly stained deck, patio and fenced yard perfect for outdoor entertaining. Over-sized 2 car garage, low HOA, and Oswego schools. Convenient shopping and dining minutes away, trails and parks. 15 minutes from Highway and Naperville.
Location
State IL
County Kendall
Rooms
Basement Full
Interior
Interior Features Vaulted/Cathedral Ceilings
Heating Forced Air
Cooling Central Air
Fireplaces Number 1
Fireplaces Type Wood Burning, Gas Starter
Fireplace Y
Appliance Range, Microwave, Dishwasher, Refrigerator, Washer, Dryer, Disposal
Exterior
Exterior Feature Deck, Patio
Parking Features Attached
Garage Spaces 2.5
View Y/N true
Roof Type Asphalt
Building
Lot Description Fenced Yard
Foundation Concrete Perimeter
Sewer Public Sewer
Water Public
New Construction false
Schools
Elementary Schools Old Post Elementary School
Middle Schools Thompson Junior High School
High Schools Oswego High School
School District 308, 308, 308
Others
Pets Allowed Cats OK, Dogs OK
HOA Fee Include Other
Ownership Fee Simple w/ HO Assn.
Special Listing Condition None
Read Less
© 2024 Listings courtesy of MRED as distributed by MLS GRID. All Rights Reserved.
Bought with RE/MAX Action
GET MORE INFORMATION




