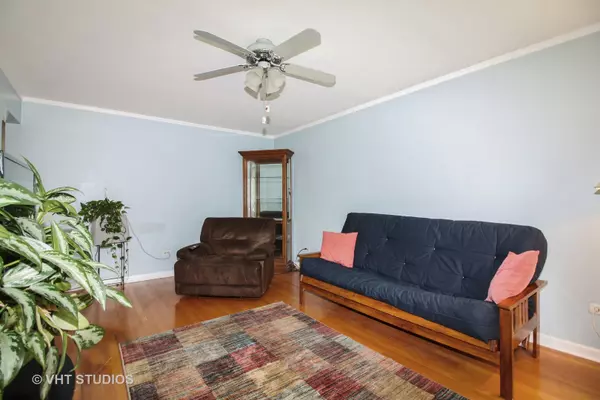For more information regarding the value of a property, please contact us for a free consultation.
233 Poppy Lane Bensenville, IL 60106
Want to know what your home might be worth? Contact us for a FREE valuation!

Our team is ready to help you sell your home for the highest possible price ASAP
Key Details
Sold Price $269,000
Property Type Single Family Home
Sub Type Detached Single
Listing Status Sold
Purchase Type For Sale
Square Footage 1,102 sqft
Price per Sqft $244
MLS Listing ID 10088621
Sold Date 12/10/18
Style Step Ranch
Bedrooms 5
Full Baths 2
Year Built 1963
Annual Tax Amount $4,303
Tax Year 2017
Lot Size 6,538 Sqft
Lot Dimensions LESS THAN .25 ACRE
Property Description
Original owners.This rarely listed Step Ranch home in the heart of Bensenville offers 3 beds/2baths(1 at main level and 1 in basement)/2.5car attached garage.White kitchen cabinets with built-in oven and cook top and custom made tile countertop.The home also has an additional living space in the basement,containing additionally 2 bedrooms/full kitchen/family room and it's own private exterior access to this spacious guest suit.Real hardwood floor on main level.Soundproof windows.Fully fenced backyard with over100 sq.ft storage shed.Fenton High school.Less than half mile from Metra,Downtown and Park District.Enjoy the summer with weekly band performances and antique car shows,as well as public pool,all three located in less than8min.walking distance.One of the largest Aquatic centers around.Winter will never go away at Edge Ice Arena(skating and hockey).This home offers all that you are looking for.For easier access, conveniently located nearO'Hare airport,I-90,I-290,Route83
Location
State IL
County Du Page
Community Sidewalks, Street Lights
Rooms
Basement Full
Interior
Interior Features Hardwood Floors, In-Law Arrangement
Heating Natural Gas
Cooling Central Air
Fireplace N
Exterior
Exterior Feature Porch Screened
Parking Features Attached
Garage Spaces 2.5
View Y/N true
Roof Type Asphalt
Building
Lot Description Fenced Yard
Story 1 Story
Sewer Public Sewer
Water Public
New Construction false
Schools
Elementary Schools W A Johnson Elementary School
Middle Schools Blackhawk Middle School
High Schools Fenton High School
School District 2, 2, 100
Others
HOA Fee Include None
Ownership Fee Simple
Special Listing Condition None
Read Less
© 2025 Listings courtesy of MRED as distributed by MLS GRID. All Rights Reserved.
Bought with Century 21 Universal



