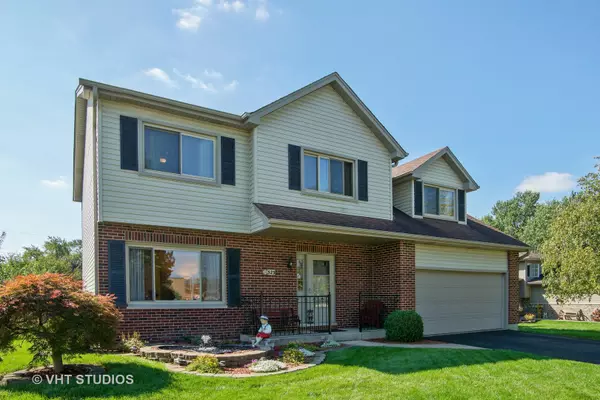For more information regarding the value of a property, please contact us for a free consultation.
525 Polo Club Drive Glendale Heights, IL 60139
Want to know what your home might be worth? Contact us for a FREE valuation!

Our team is ready to help you sell your home for the highest possible price ASAP
Key Details
Sold Price $300,000
Property Type Single Family Home
Sub Type Detached Single
Listing Status Sold
Purchase Type For Sale
Square Footage 2,336 sqft
Price per Sqft $128
Subdivision Polo Club
MLS Listing ID 10089183
Sold Date 11/08/18
Bedrooms 3
Full Baths 2
Half Baths 1
Year Built 1991
Annual Tax Amount $5,417
Tax Year 2017
Lot Size 7,766 Sqft
Lot Dimensions 65X119
Property Description
~~~Everything is immaculate & perfectly maintained by these ORIGINAL OWNERS! Ideal location meets spacious 2-story home!~~~Neutral, fresh paint & decorating choices throughout this lovely FAMILY home. Updated lighting & ceiling fans. A sunny living room & formal dining room awaits. Open concept eat-in kitchen and family room. Picture perfect spaces for entertaining & fall gathering times! Large kitchen footprint with room for an island if desired! Walk-in pantry sized to rival new construction. Family room has dramatic vaulted ceilings with views of the loft area. Custom upgraded mason fireplace ideal to cozy to during cool evenings ahead. Hardwood flooring in kitchen, foyer & lower level hallways. Second floor has 3 large bedrooms with a massive LOFT area perfect for tv viewing, gaming or playtime! Can also be easily converted in to a 4th bedroom. Master full en-suite bathroom recently updated. Clean, full basement is ready for your customizing! It's now your turn to call it HOME!
Location
State IL
County Du Page
Community Sidewalks, Street Lights, Street Paved
Rooms
Basement Full
Interior
Interior Features Vaulted/Cathedral Ceilings, Hardwood Floors
Heating Natural Gas, Forced Air
Cooling Central Air
Fireplaces Number 1
Fireplaces Type Wood Burning, Attached Fireplace Doors/Screen, Gas Starter
Fireplace Y
Appliance Range, Microwave, Dishwasher, Refrigerator, Disposal, Range Hood
Exterior
Exterior Feature Patio, Storms/Screens
Parking Features Attached
Garage Spaces 2.0
View Y/N true
Roof Type Asphalt
Building
Lot Description Fenced Yard
Story 2 Stories
Foundation Concrete Perimeter
Sewer Public Sewer
Water Lake Michigan
New Construction false
Schools
Elementary Schools Charles G Reskin Elementary Scho
Middle Schools Marquardt Middle School
High Schools Glenbard East High School
School District 15, 15, 87
Others
HOA Fee Include None
Ownership Fee Simple
Special Listing Condition None
Read Less
© 2025 Listings courtesy of MRED as distributed by MLS GRID. All Rights Reserved.
Bought with Redfin Corporation



