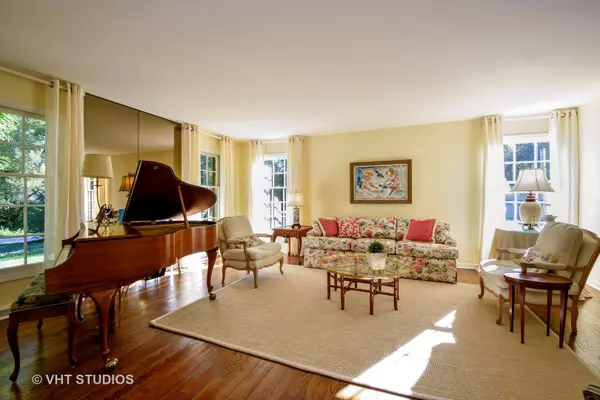For more information regarding the value of a property, please contact us for a free consultation.
20 Ashbury Lane Barrington Hills, IL 60010
Want to know what your home might be worth? Contact us for a FREE valuation!

Our team is ready to help you sell your home for the highest possible price ASAP
Key Details
Sold Price $462,000
Property Type Single Family Home
Sub Type Detached Single
Listing Status Sold
Purchase Type For Sale
Square Footage 2,936 sqft
Price per Sqft $157
Subdivision Ashbury
MLS Listing ID 10090612
Sold Date 06/10/19
Style Colonial
Bedrooms 5
Full Baths 2
Half Baths 1
Year Built 1973
Annual Tax Amount $10,920
Tax Year 2017
Lot Size 1.020 Acres
Lot Dimensions 200 X 231
Property Description
Come see this picture perfect colonial located on one acre wooded lot in Barrington Hills. Quaint stone walkways and patios lead to covered entry porch. Newer exterior paint and storm windows and gutters. This home has hardwood floors through out first and second floors, even under carpet in master bedroom. Featuring 5 bedroom upstairs one currently being used as office with two closets. Master bedroom has two closets also one being a walk in closet. Updated baths. Kitchen was remodeled in 2000 with custom granite counter tops updated in 2014. Center island with Carrara marble top and back splashes. Full brick wall fireplace in family room. Nicely decorated formal living and dining room. Large first floor laundry room with exterior door access. Finished recreation room in lower level with walk behind wet bar and plenty of room for games, exercise, and TV viewing area. Half of basement is unfinished for great storage area. Two car garage with extra 8 foot x 6 foot storage area.
Location
State IL
County Mc Henry
Community Street Paved
Rooms
Basement Full
Interior
Interior Features Bar-Wet, Hardwood Floors, First Floor Laundry
Heating Natural Gas, Forced Air
Cooling Central Air
Fireplaces Number 1
Fireplaces Type Wood Burning, Attached Fireplace Doors/Screen, Gas Starter
Fireplace Y
Appliance Microwave, Dishwasher, Refrigerator, Washer, Dryer, Disposal, Cooktop, Built-In Oven, Range Hood
Exterior
Exterior Feature Patio, Storms/Screens
Parking Features Attached
Garage Spaces 2.0
View Y/N true
Roof Type Asphalt
Building
Lot Description Wooded
Story 2 Stories
Foundation Concrete Perimeter
Sewer Septic-Private
Water Private Well
New Construction false
Schools
Elementary Schools Countryside Elementary School
Middle Schools Barrington Middle School-Prairie
High Schools Barrington High School
School District 220, 220, 220
Others
HOA Fee Include None
Ownership Fee Simple
Special Listing Condition Home Warranty
Read Less
© 2024 Listings courtesy of MRED as distributed by MLS GRID. All Rights Reserved.
Bought with Michelle Wendell • Berkshire Hathaway HomeServices Starck Real Estate



