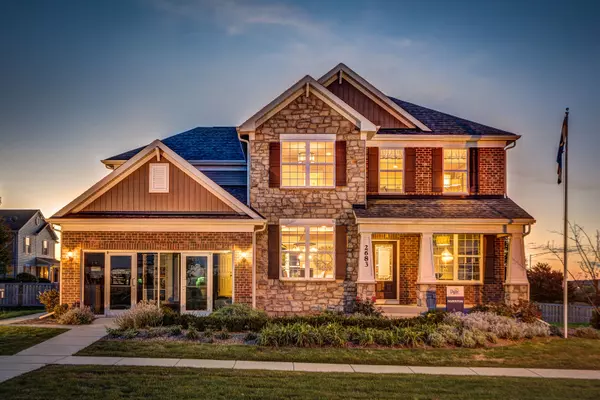For more information regarding the value of a property, please contact us for a free consultation.
24 ANDREW Lane Hawthorn Woods, IL 60047
Want to know what your home might be worth? Contact us for a FREE valuation!

Our team is ready to help you sell your home for the highest possible price ASAP
Key Details
Sold Price $556,433
Property Type Single Family Home
Sub Type Detached Single
Listing Status Sold
Purchase Type For Sale
Square Footage 3,120 sqft
Price per Sqft $178
Subdivision Hawthorn Hills
MLS Listing ID 10090594
Sold Date 04/26/19
Style Traditional
Bedrooms 4
Full Baths 2
Half Baths 1
HOA Fees $65/mo
Year Built 2019
Tax Year 2016
Lot Size 10,236 Sqft
Lot Dimensions 10,235
Property Description
WELCOME HOME TO HAWTHORN HILLS! YOUR NEW RIVERTON OFFERS OPEN CONCEPT LIVING AND IS PART OF THE HIGHLY RATED STEVENSON SCHOOL DISTRICT. DESIGNED WITH ENTERTAINING IN MIND, YOUR GREAT ROOM IS OPEN TO THE CASUAL EATING AREA AND KITCHEN. MAKING DINNER IS A BREEZE IN YOUR SPACIOUS KITCHEN WITH OVERSIZED ISLAND AND ALL NEW APPLIANCES. FAMILY AND FRIENDS WILL ENJOY DINNER IN YOUR SEPARATE FORMAL DINING ROOM. AFTERWARDS YOU CAN RELAX IN YOUR MASTER BEDROOM PRIVATE RETREAT COMPLETE WITH ENSUITE LUX BATH. THE LOFT PROVIDES PLENTY OF RELAXING SPACE FOR YOUR FAMILY AND THREE OTHER BEDROOMS AND A LARGE BATH COMPLETE THE SECOND FLOOR FAMILY AREA. PLAN NOW TO BUILD YOUR NEW ENERGY EFFICIENT, WARRANTED AND PERSONALIZED HOME WITH ALL TODAY'S MOST SOUGHT AFTER FEATURES. YOU CAN SELECT MANY OPTIONS TO CUSTOMIZE YOUR NEW HOME. HOMESITE 207 IS LOCATED ON A QUIET STREET IN YOUR NEW NEIGHBORHOOD! HOME IS TO BE BUILT. PHOTOS OF RIVERTON MODEL.
Location
State IL
County Lake
Rooms
Basement Full
Interior
Interior Features Second Floor Laundry
Heating Natural Gas, Forced Air
Cooling Central Air
Fireplace N
Appliance Range, Microwave, Dishwasher, Disposal
Exterior
Parking Features Attached
Garage Spaces 3.0
View Y/N true
Roof Type Asphalt
Building
Lot Description Landscaped
Story 2 Stories
Foundation Concrete Perimeter
Sewer Public Sewer
Water Company Well
New Construction true
Schools
Elementary Schools Fremont Elementary School
Middle Schools Fremont Middle School
High Schools Adlai E Stevenson High School
School District 79, 79, 125
Others
HOA Fee Include Other
Ownership Fee Simple
Special Listing Condition Home Warranty
Read Less
© 2025 Listings courtesy of MRED as distributed by MLS GRID. All Rights Reserved.
Bought with Pauline Apostolopoulos • Keller Williams North Shore West



