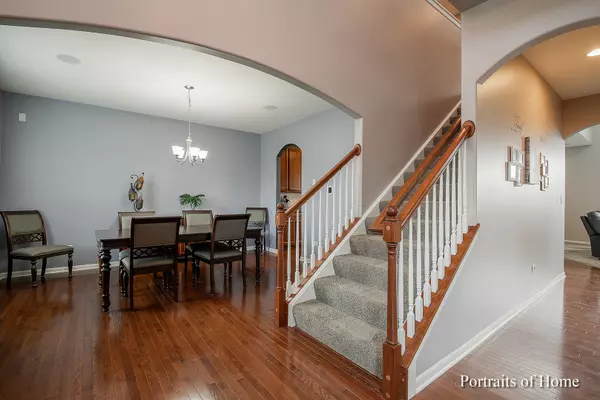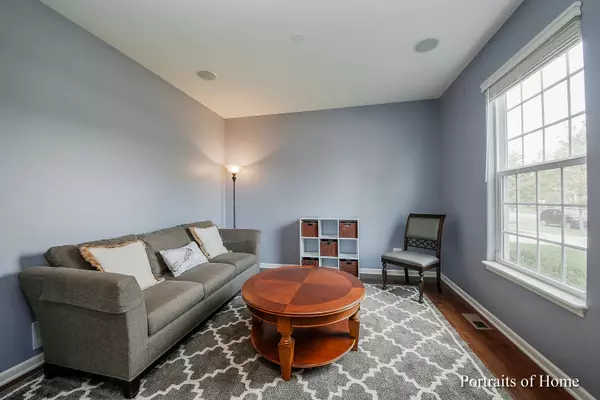For more information regarding the value of a property, please contact us for a free consultation.
2389 River Hills Lane Bolingbrook, IL 60490
Want to know what your home might be worth? Contact us for a FREE valuation!

Our team is ready to help you sell your home for the highest possible price ASAP
Key Details
Sold Price $416,000
Property Type Single Family Home
Sub Type Detached Single
Listing Status Sold
Purchase Type For Sale
Square Footage 3,200 sqft
Price per Sqft $130
Subdivision River Hills
MLS Listing ID 10090504
Sold Date 11/27/18
Bedrooms 4
Full Baths 3
Half Baths 1
HOA Fees $29/ann
Year Built 2013
Annual Tax Amount $9,206
Tax Year 2017
Lot Size 10,018 Sqft
Lot Dimensions 78X125
Property Description
Prepare to be IMPRESSED! This 4 BR, 3.1 bath home is a true knock-out! The RARE walk-out basement is newly finished & here you will find a "rec" room, game area, dynamite kitchen/bar area and full bath. This is an entertainer's dream home- it has all of the space you need and the open floor plan you desire! From the 2 story foyer to the 2 story family room-you will always have an abundance of natural light. The kitchen is a cook's dream and the recently remodeled mud room is the room EVERY busy mom will LOVE! You will enjoy the private yard from the NEW Trex deck with Sunsetter awning. Upstairs you have a huge master BR with its own sitting area & private master bath, 3 other BR's & a loft. Special bonus- this house comes with a Control 4 home automation system- operate lights, temperature, security & more right from your phone- $10,000 value! NEW high efficiency furnace! The 3 1/2 car garage is special- no sheds are allowed! Sellers have thought of everything! Plainfield schools! WOW
Location
State IL
County Will
Rooms
Basement Full, Walkout
Interior
Interior Features Hardwood Floors, Second Floor Laundry
Heating Natural Gas, Forced Air
Cooling Central Air
Fireplaces Number 1
Fireplaces Type Gas Log
Fireplace Y
Appliance Range, Microwave, Dishwasher, Refrigerator, Washer, Dryer, Disposal, Stainless Steel Appliance(s), Wine Refrigerator
Exterior
Exterior Feature Deck
Parking Features Attached
Garage Spaces 3.5
View Y/N true
Building
Story 2 Stories
Sewer Public Sewer
Water Public
New Construction false
Schools
Elementary Schools Bess Eichelberger Elementary Sch
Middle Schools John F Kennedy Middle School
High Schools Plainfield East High School
School District 202, 202, 202
Others
HOA Fee Include Other
Ownership Fee Simple w/ HO Assn.
Special Listing Condition Corporate Relo
Read Less
© 2025 Listings courtesy of MRED as distributed by MLS GRID. All Rights Reserved.
Bought with @properties



