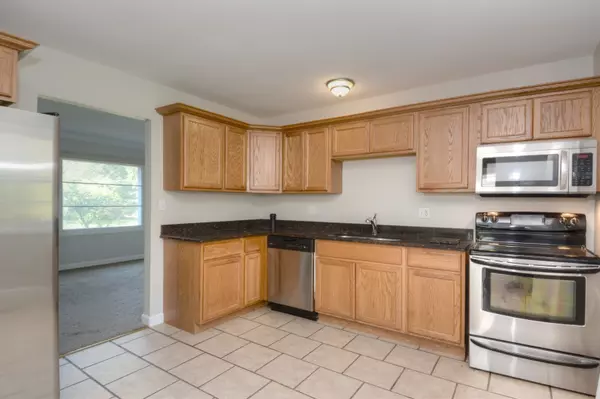For more information regarding the value of a property, please contact us for a free consultation.
4722 W Cumberland Circle Mchenry, IL 60050
Want to know what your home might be worth? Contact us for a FREE valuation!

Our team is ready to help you sell your home for the highest possible price ASAP
Key Details
Sold Price $144,500
Property Type Single Family Home
Sub Type Detached Single
Listing Status Sold
Purchase Type For Sale
Square Footage 960 sqft
Price per Sqft $150
Subdivision Whispering Oaks
MLS Listing ID 10092615
Sold Date 11/19/18
Style Ranch
Bedrooms 2
Full Baths 1
Year Built 1969
Annual Tax Amount $2,949
Tax Year 2017
Lot Size 9,583 Sqft
Lot Dimensions 62X130X84X130
Property Description
ARE YOU LOOKING FOR ONE LEVEL LIVING? THEN THIS ALL BRICK RANCH WITH A CONCRETE DRIVE IS ON A HUGE WOODED LOT IS WAITING JUST FOR YOU! INTERIOR FRESHLY PAINTED & NEWER CARPET IN THE LIVING ROOM & BEDROOMS, CROWN MOLDING, GRANITE COUNTERS IN KITCHEN & NEWER STAINLESS-STEEL APPLIANCES & CERAMIC TILE FLOORING IN THE KITCHEN & BATHROOM. PLUS, SELLER SAYS THERE IS HARDWOOD UNDER ALL CARPET. EAT IN KITCHEN HAS RICH OAK CABINETS WITH CROWN MOLDING. THERE IS ALSO A LARGE MUD ROOM WITH CERAMIC TILE & UTILITY SINK. THE MUD ROOM LEADS TO A CONCRETE PATIO WITH A WOODED YARD & LOTS OF PERENNIALS. THE WASHER & DRYER IS INCLUDED. THERE IS A 1.5 CAR GARAGE & WITH BUILT-IN SHELVING, GIVING YOU ADDITIONAL STORAGE SPACE AND PROTECTION FOR YOUR CAR. THERE IS SO MUCH CHARM IN THIS HOME WITH ITS SHUTTERS & CURB APPEAL. THIS LOCATION CAN'T BE BEAT GIVING YOU ACCESS TO NEAR BY SHOPPING, SCHOOLS & PARK. DO YOU NEED TO COMMUTE DOWNTOWN? THEN THIS IS GOOD NEWS, AS THERE IS METRA CLOSE BY. CALL THIS YOUR HOME!!
Location
State IL
County Mc Henry
Community Sidewalks, Street Lights, Street Paved
Rooms
Basement None
Interior
Interior Features Hardwood Floors, First Floor Bedroom, First Floor Laundry, First Floor Full Bath
Heating Natural Gas, Forced Air
Cooling Central Air
Fireplace Y
Appliance Range, Microwave, Dishwasher, Refrigerator, Washer, Dryer, Disposal, Stainless Steel Appliance(s)
Exterior
Exterior Feature Patio, Storms/Screens
Parking Features Attached
Garage Spaces 1.5
View Y/N true
Roof Type Asphalt
Building
Lot Description Cul-De-Sac, Landscaped, Wooded
Story 1 Story
Foundation Concrete Perimeter
Sewer Public Sewer
Water Public
New Construction false
Schools
Elementary Schools Riverwood Elementary School
Middle Schools Parkland Middle School
High Schools Mchenry High School-West Campus
School District 15, 15, 156
Others
HOA Fee Include None
Ownership Fee Simple
Special Listing Condition None
Read Less
© 2024 Listings courtesy of MRED as distributed by MLS GRID. All Rights Reserved.
Bought with @properties
GET MORE INFORMATION




