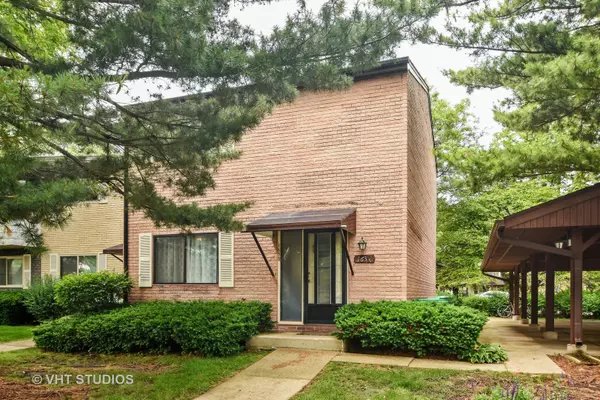For more information regarding the value of a property, please contact us for a free consultation.
1630 Chippewa Trail Wheeling, IL 60090
Want to know what your home might be worth? Contact us for a FREE valuation!

Our team is ready to help you sell your home for the highest possible price ASAP
Key Details
Sold Price $180,000
Property Type Townhouse
Sub Type Townhouse-2 Story
Listing Status Sold
Purchase Type For Sale
Square Footage 1,315 sqft
Price per Sqft $136
Subdivision Tahoe Village
MLS Listing ID 10094365
Sold Date 02/08/19
Bedrooms 3
Full Baths 1
Half Baths 1
HOA Fees $218/mo
Annual Tax Amount $2,911
Tax Year 2016
Lot Dimensions INTEGRAL
Property Description
Move right in to this desirable 3 bedroom end unit townhome with finished basement. The updated kitchen features stainless appliances, cheerful eating area, & large pantry. The main level also features a combination living/dining room space with sliding doors to the patio and a half bathroom. Upstairs you'll find 3 nice sized bedrooms with wood laminate flooring, large closets, & neutral cosmetics. The shared bath has been updated & features maple cabinetry, solid surface counters, & a huge linen closet. The basement offers a large finished space perfect for family room or recreation plus an unfinished utility area-the perfect combination of storage and living space. The end location offers a private patio and easy access to the your 2 covered parking spaces. You'll love the lifestyle of Tahoe Village-spend warm days at the pool, have a picnic by the lake, or play tennis with friends. Low assessments. Location convenient to shopping, transportation, area expressways & much more!
Location
State IL
County Cook
Rooms
Basement Full
Interior
Interior Features Wood Laminate Floors, Laundry Hook-Up in Unit
Heating Natural Gas, Forced Air
Cooling Central Air
Fireplace Y
Appliance Range, Microwave, Dishwasher, Refrigerator, Washer, Dryer
Exterior
Exterior Feature Patio, End Unit
Community Features Park, Party Room, Pool, Tennis Court(s)
View Y/N true
Building
Lot Description Corner Lot
Sewer Public Sewer
Water Lake Michigan
New Construction false
Schools
Elementary Schools Booth Tarkington Elementary Scho
Middle Schools Jack London Middle School
High Schools Wheeling High School
School District 21, 21, 214
Others
Pets Allowed Cats OK, Dogs OK
HOA Fee Include Insurance,Clubhouse,Pool,Exterior Maintenance,Lawn Care,Snow Removal
Ownership Condo
Special Listing Condition Exclusions-Call List Office, Home Warranty
Read Less
© 2025 Listings courtesy of MRED as distributed by MLS GRID. All Rights Reserved.
Bought with Coldwell Banker Residential Brokerage



