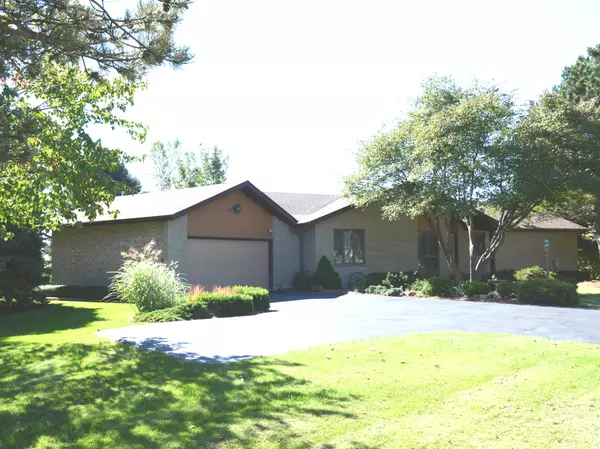For more information regarding the value of a property, please contact us for a free consultation.
23207 Cals Court Harvard, IL 60033
Want to know what your home might be worth? Contact us for a FREE valuation!

Our team is ready to help you sell your home for the highest possible price ASAP
Key Details
Sold Price $250,000
Property Type Single Family Home
Sub Type Detached Single
Listing Status Sold
Purchase Type For Sale
Square Footage 2,195 sqft
Price per Sqft $113
Subdivision Nan-Chris Heights
MLS Listing ID 10097935
Sold Date 03/11/19
Style Ranch
Bedrooms 3
Full Baths 2
Half Baths 1
Year Built 1993
Annual Tax Amount $4,780
Tax Year 2017
Lot Size 1.200 Acres
Lot Dimensions 141X263X250X300
Property Description
This is a "Passive Solar House!" (Very low utility bills!)Beautiful brick, stone and cedar home situated on 1+ wooded acre. This home boasts 3 bedrooms 2-1/2 baths. Formal living room, spacious kitchen with breakfast bar and table space,not to mention plenty of cabinets plus pantry! Wonderful family room with wood burning fireplace and hardwood flooring. There is an awesome heated sunroom with 3 sky-lights(6sky lights total) and all new E glass thermo windows. Master bedroom with private bath. Lower level has finished room/den plus a workshop area.First floor laundry/mud room, whole house vacuum,new sump pump and battery back up. Roof is only 4 years old!Natural gas. Beautiful views! This is truly a beautiful home. Must see to believe! There is a 12x10 shed with concrete floor out back for extra storage or work shop plus plenty of room for another outbuilding too! THIS BEAUTY EVEN COMES WITH A "PLATINUM" HOME WARRANTY!! This house backs up to open farm fields. NO HOA.
Location
State IL
County Mc Henry
Community Street Lights, Street Paved
Rooms
Basement Full
Interior
Interior Features Skylight(s), Hardwood Floors, First Floor Bedroom, First Floor Laundry, First Floor Full Bath
Heating Natural Gas, Forced Air
Cooling Central Air
Fireplaces Number 1
Fireplaces Type Wood Burning, Heatilator
Fireplace Y
Appliance Range, Microwave, Dishwasher, Refrigerator, Washer, Dryer
Exterior
Exterior Feature Deck, Patio
Parking Features Attached
Garage Spaces 2.0
View Y/N true
Roof Type Asphalt
Building
Lot Description Landscaped, Wooded
Story 1 Story
Foundation Concrete Perimeter
Sewer Septic-Private
Water Private Well
New Construction false
Schools
School District 50, 50, 50
Others
HOA Fee Include None
Ownership Fee Simple
Special Listing Condition None
Read Less
© 2024 Listings courtesy of MRED as distributed by MLS GRID. All Rights Reserved.
Bought with RE/MAX Showcase



