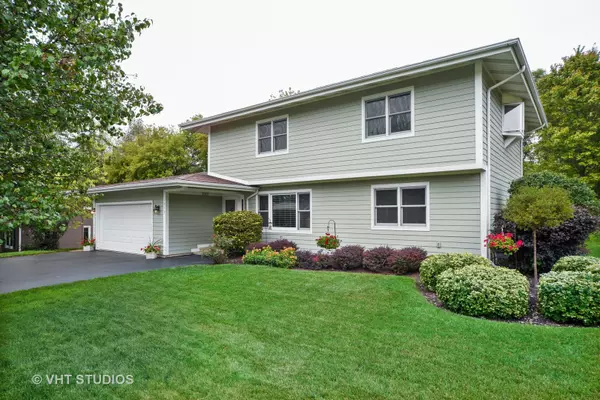For more information regarding the value of a property, please contact us for a free consultation.
1010 Hayden Drive Mchenry, IL 60051
Want to know what your home might be worth? Contact us for a FREE valuation!

Our team is ready to help you sell your home for the highest possible price ASAP
Key Details
Sold Price $232,500
Property Type Single Family Home
Sub Type Detached Single
Listing Status Sold
Purchase Type For Sale
Square Footage 1,920 sqft
Price per Sqft $121
Subdivision Pistakee Hills
MLS Listing ID 10097933
Sold Date 11/08/18
Bedrooms 3
Full Baths 2
Half Baths 1
Year Built 1964
Annual Tax Amount $3,698
Tax Year 2017
Lot Size 0.291 Acres
Lot Dimensions 136X89
Property Description
No corners cut, no expense spared in this well built and durable Pistakee Highlands home! Gorgeous 3/4" oak flooring spans the entire main level in addition to the solid oak doors, trim, and beams that contibute to it's beauty. Open & airy kitchen tastefully remodeled with vaulted ceilings and skylights, quality cabinets, SS appliances, and granite tops! Bedrooms are all generously sized with HUGE amounts of closet space! High quality thermopane windows throughout render lower utility bills. Finished basement provides a large rec room that is currently being used as an office exercise room, but would also make a great playroom or theatre. Oversized driveway has enough space for 6 cars! Low maintenance hardy plank siding and Trexx decking keep your exterior upkeep to a minimum! Seconds away from Pistakee Lake, and Johnsburg Schools too! Don't miss this one, you won't be disappointed.
Location
State IL
County Mc Henry
Rooms
Basement Full
Interior
Interior Features Vaulted/Cathedral Ceilings, Skylight(s), Hardwood Floors, First Floor Full Bath
Heating Natural Gas, Forced Air
Cooling Central Air, Zoned
Fireplace N
Appliance Range, Microwave, Dishwasher, Refrigerator, Washer, Dryer, Stainless Steel Appliance(s)
Exterior
Exterior Feature Deck, Patio, Brick Paver Patio
Parking Features Attached
Garage Spaces 2.0
View Y/N true
Roof Type Asphalt
Building
Story 2 Stories
Foundation Concrete Perimeter
Sewer Septic-Private
Water Community Well
New Construction false
Schools
Elementary Schools Johnsburg Elementary School
Middle Schools Johnsburg Junior High School
High Schools Johnsburg High School
School District 12, 12, 12
Others
HOA Fee Include None
Ownership Fee Simple
Special Listing Condition None
Read Less
© 2024 Listings courtesy of MRED as distributed by MLS GRID. All Rights Reserved.
Bought with RE/MAX Plaza
GET MORE INFORMATION




